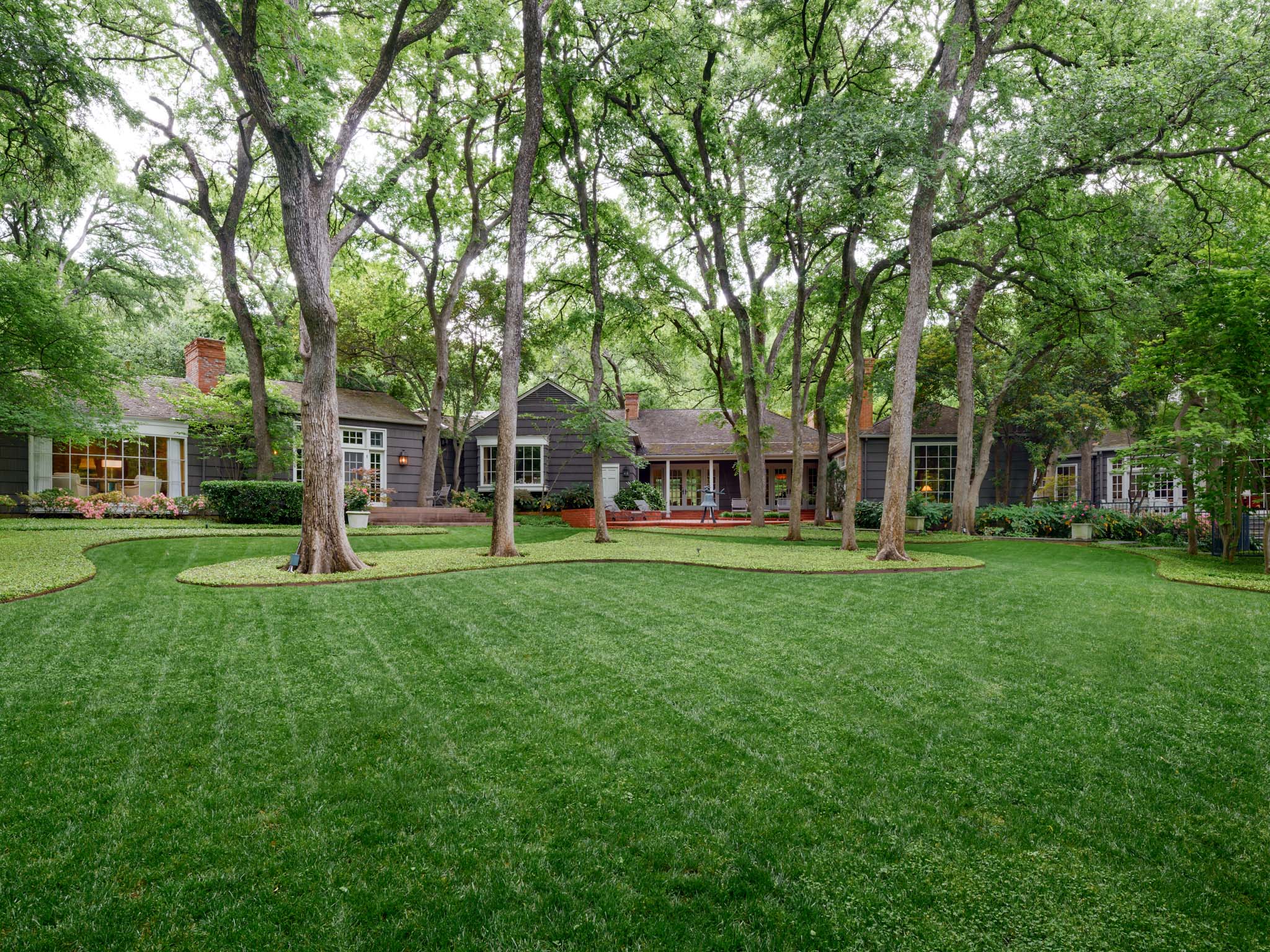9779 AUDUBON PLACE
description
9779 Audubon Place
You might believe for a moment that you’re in cool, heavily-wooded Northern California, rather than on one of the most charmingly secluded streets in Old Preston Hollow, when you chance upon this handsome, rambling estate at 9779 Audubon Place. The single-story home with five bedrooms and 4.5 baths, distinguished for its wood-shingle roof and siding, is nestled discreetly among towering trees-pecan, flowering dogwood, magnolia, American and Cedar elm-and sits adjacent to Bachman Creek, a tributary of the Trinity River.
Built in 1949 and updated by architect George Sebastian, founder of the much-awarded Sebastian Construction Group, the 7,358-square-foot home on 1.56 acres boasts an interior design and decorating scheme by the renowned Emily Summers Design Associates firm. That’s apparent from the moment you step into the brick-floored entryway and begin exploring the home’s many wonders.
Past beautiful walls with a pickled, or limed, effect, to the right of the entry you’ll find a warren of four spacious en-suite bedrooms in the home’s east (or residential) wing, each of them more pleasant than the last. While two of the bedrooms sport fireplaces, they all boast hardwood floors, abundant closets (including his-and-hers in the master), and plenty of natural light. The latter is due to the rooms’ wonderful windows with large multiple panes, which afford the most magnificent views of the greenery just outside. The east wing also features a lovely, wood-paneled office/study with a similar outdoor view.
The home’s west wing is anchored by the formal living room, which is dominated by yet another fireplace, close by the formal dining room and a roomy casual den. The den additionally includes a fireplace, as well as a wood-beamed ceiling, a powder room, a “hidden” storage closet for 350 bottles of wine, and spectacular views of the wooded backyard. Not far away is the kitchen, with its double sink, island, marble countertops, Sub-Zero refrigerator, and stainless steel appliances. Down a long hall beyond the kitchen you’ll find an en-suite bedroom that could be used as a second office or as quarters for the help, as it boasts its own exit and entryway.
Rounding out the home’s outstanding features is a breathtaking “new den” at its far west end. Perfect for entertaining large groups of people, this space sports a tall, sloping ceiling; a full wet bar; two large Sub-Zero wine storage units; a half-bath; brick flooring; a Venetian-plastered wall with still another fireplace; and floor-to-ceiling windows. 9779 Audubon Place also includes a heated, 40-foot-by-18-foot outdoor swimming pool, and a two-vehicle carport just off the kitchen. Its spectacular outdoor landscape design is by Waldo Boyd and Erika Vogel.
Details
address
-
address: 9779 Audubon Place
-
zip code: 75220
-
country: United States

