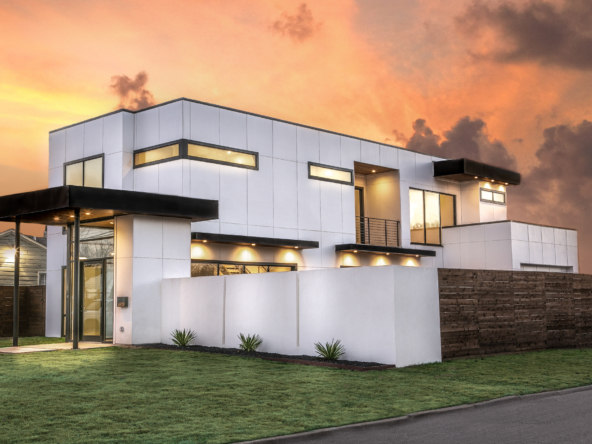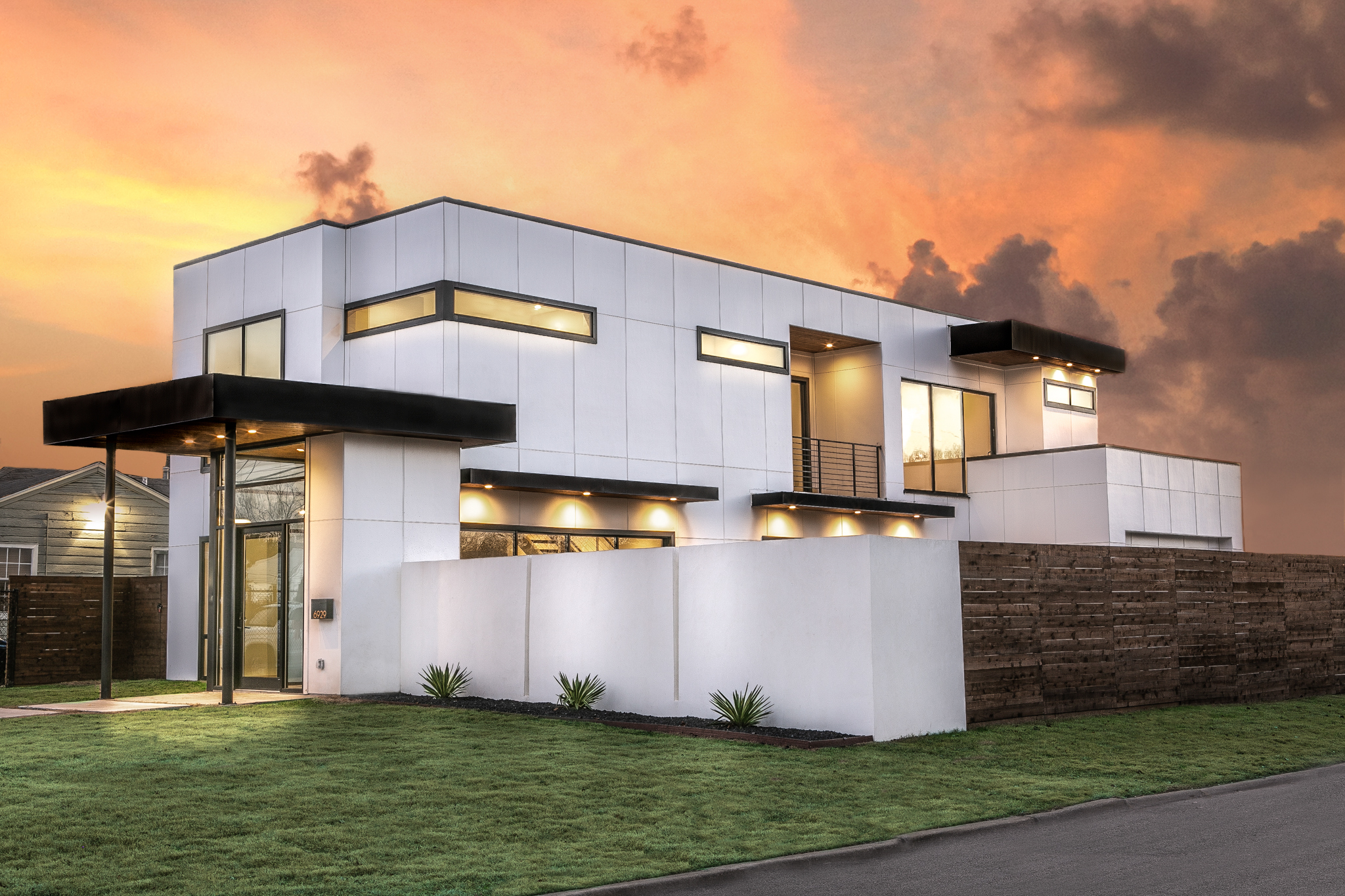description
6929 Prosper Street
There is more to this Grand Development masterpiece than a modern exterior. The interior boasts clean lines, sliding floor to ceiling glass doors and an impressive floor plan with a seamless indoor outdoor flow. The first floor is open to a living room, dining space, kitchen and laundry room with a centerpiece stair case to access the 2nd floor en-suite bedrooms. An oversized Master bedroom balcony and Guest bedroom balcony. The master bedroom is equipped with a large walk in closet, Lamone freestanding soaking tub. The Chef’s kitchen features an oversized Vicostone quartz island and countertops. Custom cabinetry, Bosch appliances. A built in coffee experience.
Photographery by Agata Rejterada
Staging by: Staged by Stapp, Lisa Stapp, Owner
Interior was designed by: Beyond Interior Design, Juliana Oliveira, Owner
Builder: Grand Development, Akber Meghani
Details
3
3.5
3033 sq,ft*
2
2018
address
- address 6929 Prosper Street
- zip code 75209
- country United States


