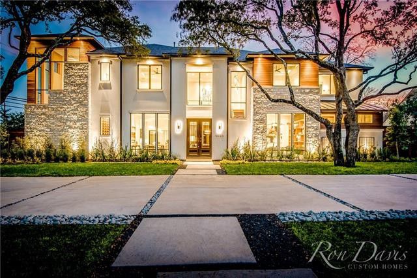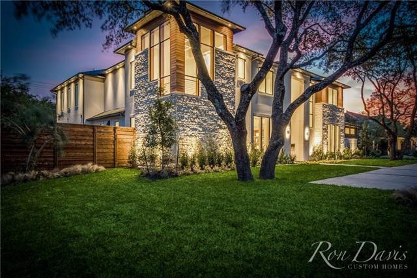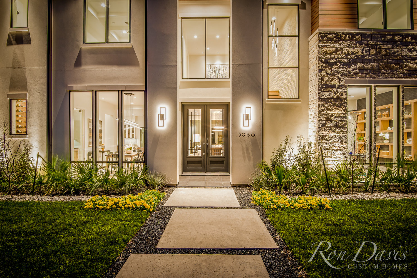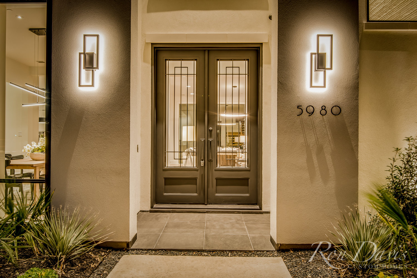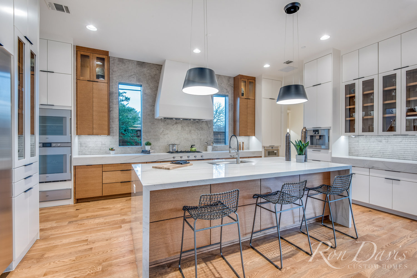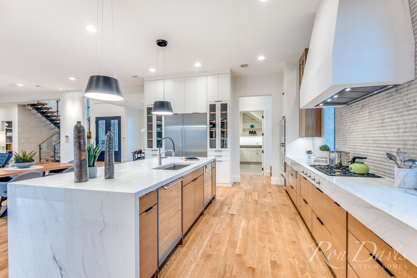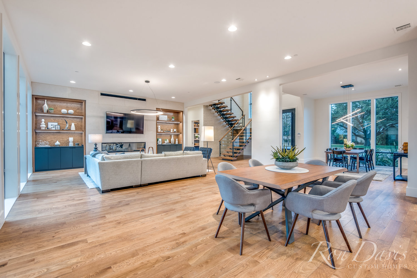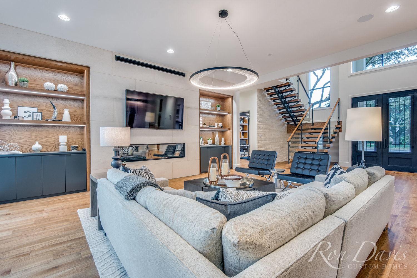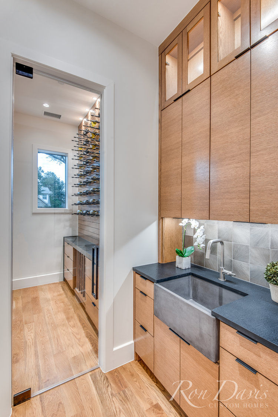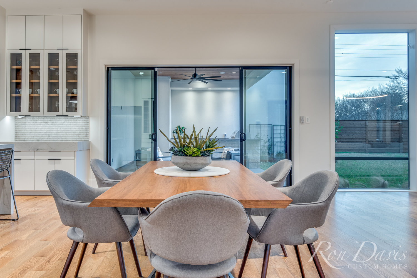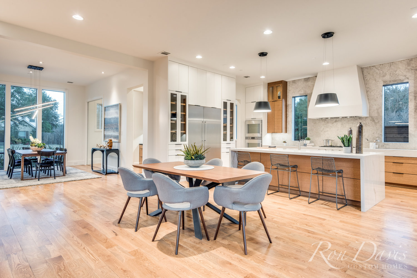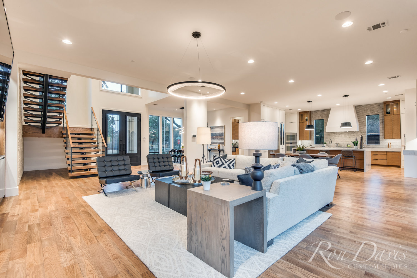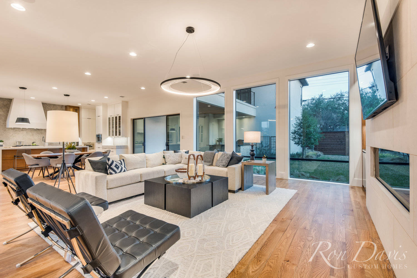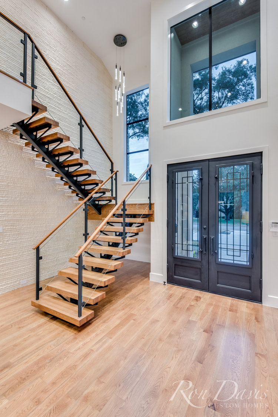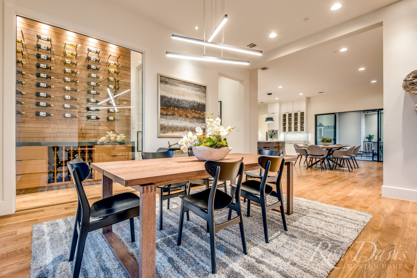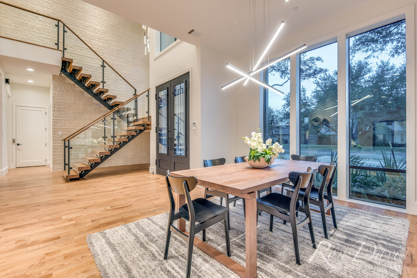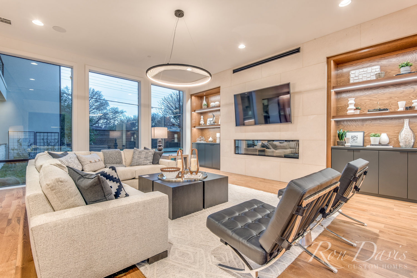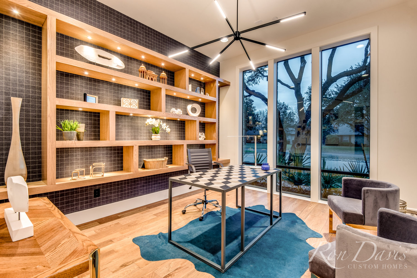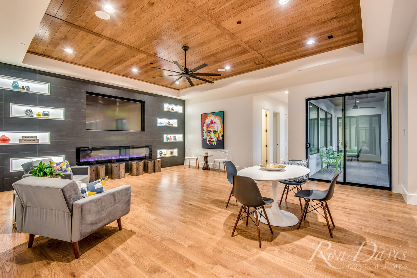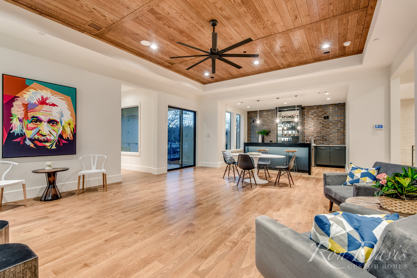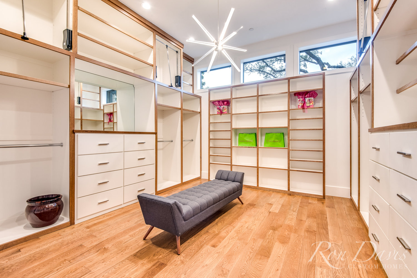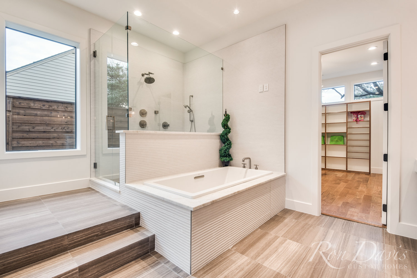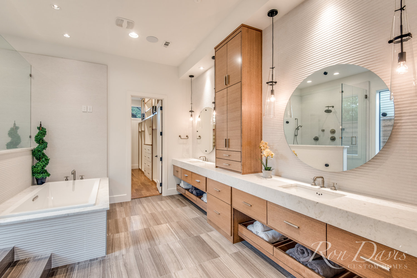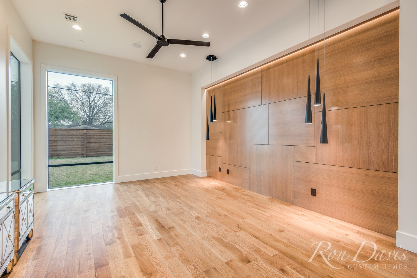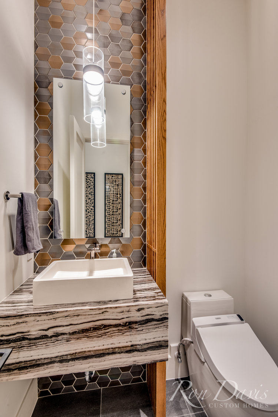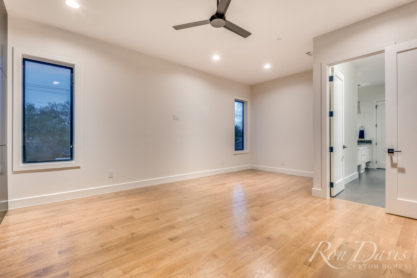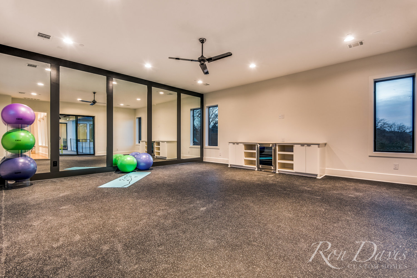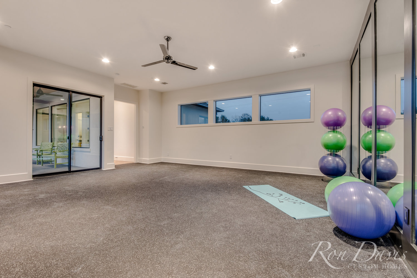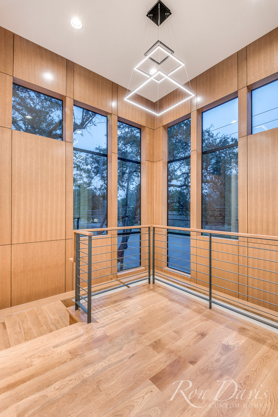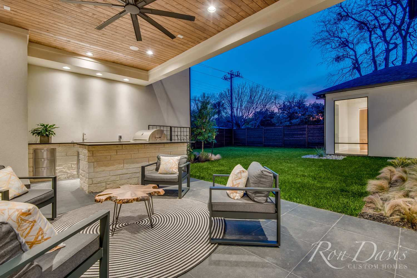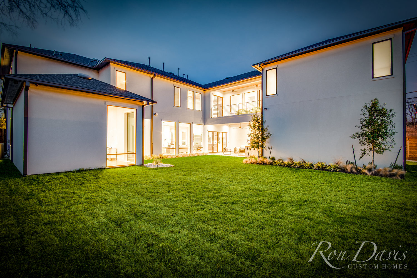5980 MELSHIRE DRIVE
description
5980 Melshire Drive
Ron Davis Custom Homes presents this stunning Dallas Modern Preston Hollow home with Ipe wood Stucco and Stone clean line exterior situated in one of DFW’s hottest Preston Hollow neighborhoods, offering access to LBJ, Dallas North Tollway, Central Expressway, Preston Road and a world of Dining/ Shopping opportunities. Enter through custom Iron & Glass Doors to experience a new level of elegant, cutting edge luxury defining all Ron Davis Custom Homes. Experience Expansive Open Concepts with Iron and Wood Floating Staircase flanked by Limestone Feature Wall. Elevator to the left of that and powder with Toto toilet. Experience the Gourmet Kitchen with Gaggenau Professional Series appliances, Built-In Coffee Maker, warming drawer and so much more, creating a home built for entertaining. Features abound including a stunning Display Glass Refrigerated Wine Room & Butler’s Pantry, Downstairs Study w. built ins. Large Utility Room with Desk, 3 Car Garage, Elegant Custom Finishes, Modern Touches, Master Retreat with Modern Rift-cut White Oak Paneling with Oversized Master Closets, Elegant Ceiling Treatments throughout, Large Combination Game Media Room and Veranda, Covered Outdoor Living with full Outdoor Kitchen, a Huge Exercise Room complete with Mirror Wall and Rubber Flooring and comprehensive energy saving features for reduced electric costs.
Entertaining: Perfect for Entertaining, this home showcases a Large Living Centers with inviting, Open Concepts to host guests and events complete with an elegant Fireplace with Limestone Surround, Media Room/Game Room with Large Eat-In Bar. The Gourmet Kitchen has elegant Countertops, Modern European Styling Gaggenau Professional Series appliances with custom cabinet paneling, Large Island and Butler’s Pantry serving the needs of even the most particular of chefs. The Kitchen opens to Family Room which features modern linear Fireplace. Step outside to Covered Outdoor Living Center which also includes a built in Outdoor Kitchen, a Plank Ceiling, Elegant Hard Surface Flooring, and is Wired for Television and Audio.
Master Retreat, Guest Suite and Additional Bedrooms: The Master Retreat with a pampering Spa Bath, Large Walk-In Shower, Double Vanities with Towel Drawers, and Oversized Wardrobe with custom shelving and storage. Additionally, there is a large Junior Master Suite upstairs just off the elevator; perfect for hosting family or friends and Three more Bedrooms, each with bath and walk in closets.
Other Luxury, Quality and Energy Amenities so desired in today’s new homes: * 2×6 Frame Construction * Owens Corning ComfortBuilt Program * Lutron Radio RA® Technology Center * Smart Home Features Security System with Video Surveillance * Cat 5 Structural Wiring * Full Sod * Professional Landscaping Front Beds * Full Sprinkler System * Zoned Lennox Air 16 SEER Air Conditioning Units * Elegant Modern Plumbing Fixtures & Hardware * Architectural Shingles * Rinnai Tankless Hot Water System * Low E Windows *
MODEL SHOWCASE HOME!…..6787 Sq. Ft. / 5 BR / 5.2 Bath / 2 Dining / 2 Living + Study + Large Game & Media Room combination with huge bar & 2nd floor Veranda! Elevator! Custom Exercise Room with Rubber Flooring and Mirrors! Hidden Safe Room! Temp. controlled wine room! Junior Master Suite Up / Elegant Kitchen with Luxury Gaggenau Professional Appliances/ Butler’s Pantry / Master Retreat down .w Spa Bath/Master Closet with Custom Shelving / Mud Room + Craft / Utility Room with Desk / Large Covered Outdoor Living w/ Outdoor Kitchen / 3 Car Garage / Across from Cooper Aerobics Center!
*Prices, square footage, measurements and specifications are subject to change without prior notice.
Details
address
-
address: 5980 Melshire Drive
-
zip code: 75230
-
country: United States

