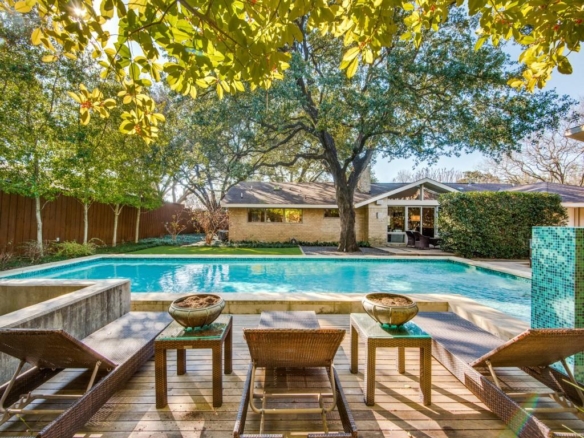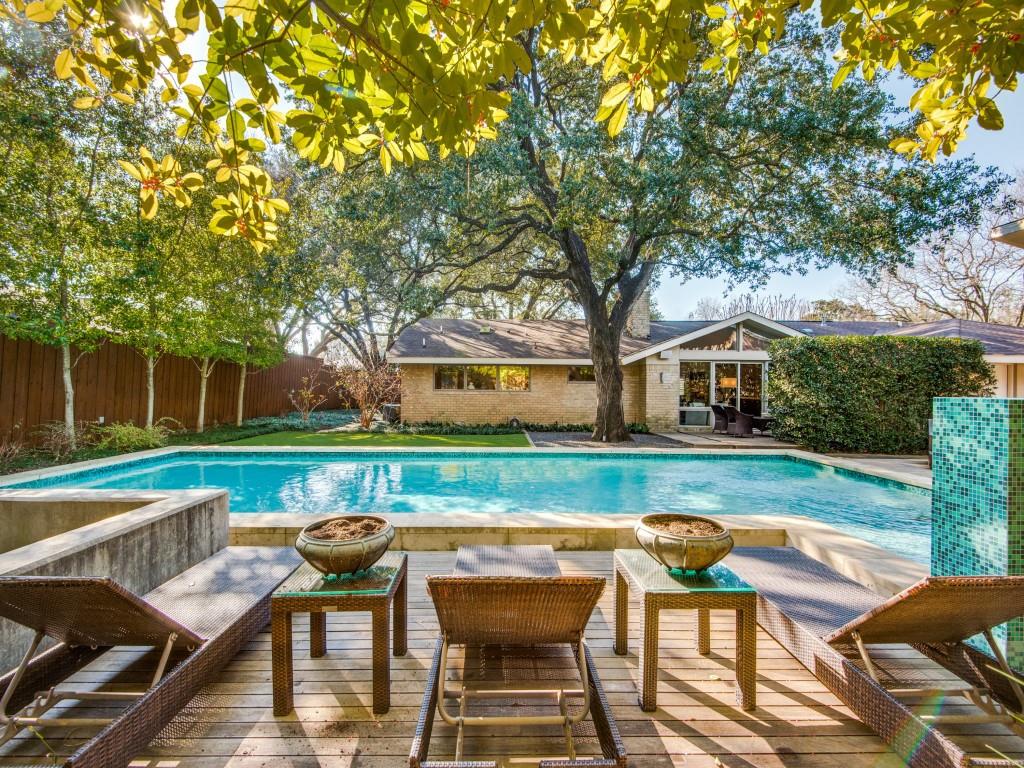5609 WILLOW LANE
description
5609 Willow Lane
Situated on a lush, tree-lined lot in Preston Hollow’s Melshire Estates, this mid-century modern beauty’s recent renovation, designed by architect Claudia Anderson, combines attention to detail with modern design elements. The home boasts two bedrooms, two and one-half bathrooms, spans 3,109 square feet, and features a beautifully landscaped backyard and pool designed by Michael Pappas and installed by Bonick Landscaping.
Inside, details abound, including custom white oak millwork designed by Mike Henry— whose projects include The Ritz-Carlton, Dallas—as well as rift-cut white oak floors, a sound system, ample built-in storage cabinets, and skylights that allow for natural light to wash over the residence. The spacious layout includes multiple living areas, such as a formal living room and a cozy den that looks to the kitchen. In the kitchen, find high-end appliances by Thermador and a butler’s pantry with a wine chiller. Moving into the expansive primary suite, an attached study, as well as a stylish bathroom outfitted in designer Ann Sacks tile, completes the space. The bedroom also offers a tranquil view of the backyard.
The home’s luxuries continue outdoors, where the spa-like pool, outfitted in limestone and turquoise tile, makes for a gorgeous centerpiece. Artificial turf covers the backyard in addition to other features such as mature live oak trees, a board-on-board white fence, and an ipe wood deck with an adjoining sun deck and built-in concrete planters. Outdoor speakers add to the ambiance.
The home’s impressive outdoor living space, well thought-out renovations, and copious amenities—including a two-car garage with vaulted ceilings and storage space—make for the ultimate mid-century modern retreat.
Details
address
-
address: 5609 Willow Lane
-
zip code: 75230


