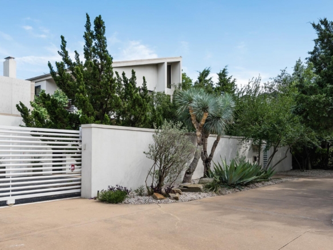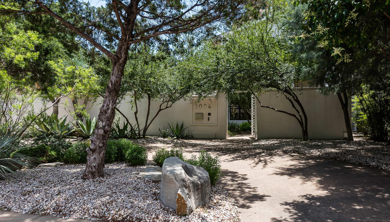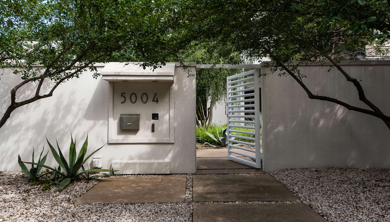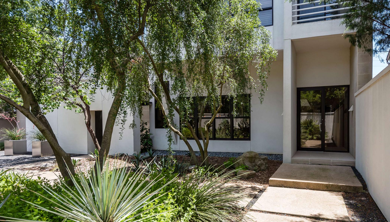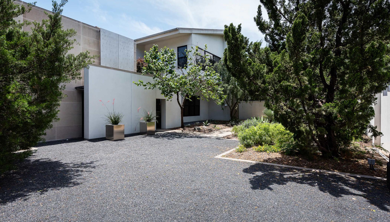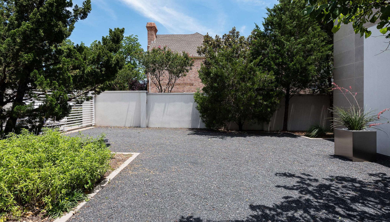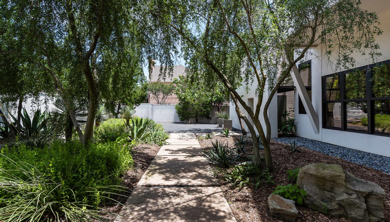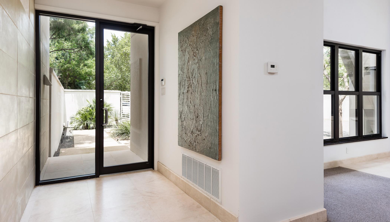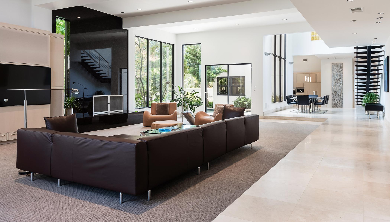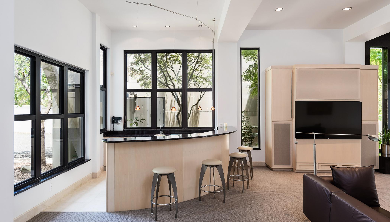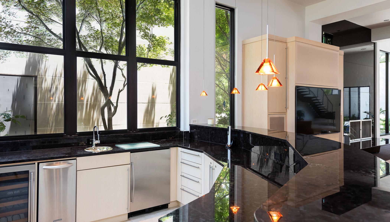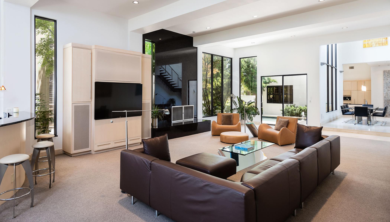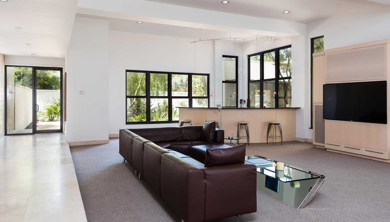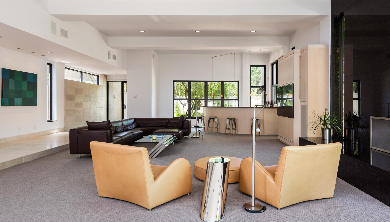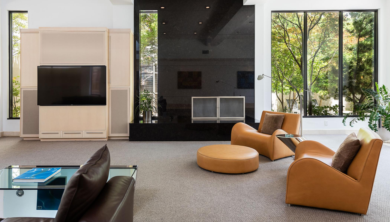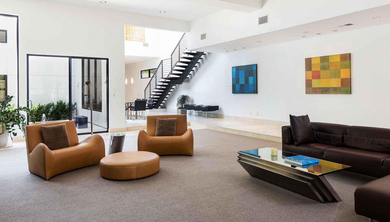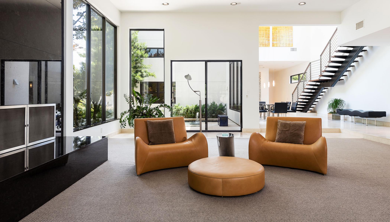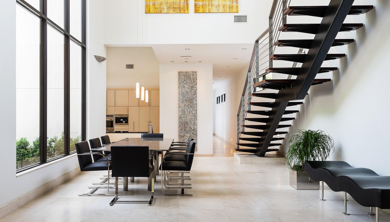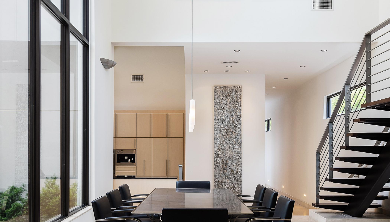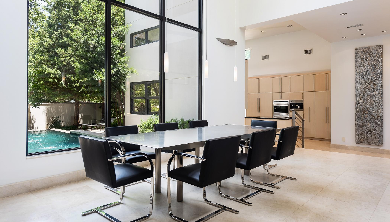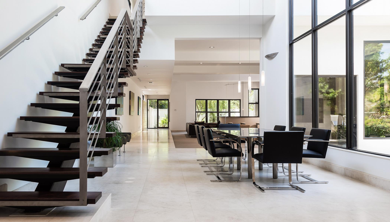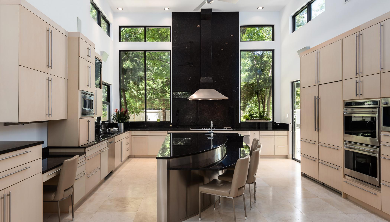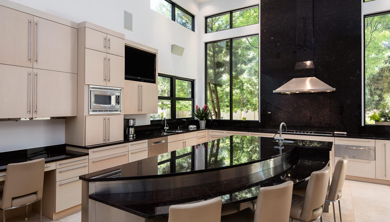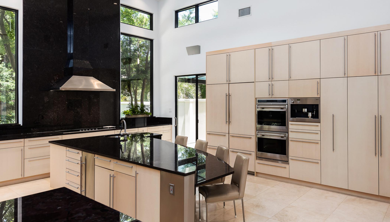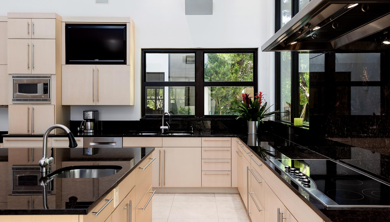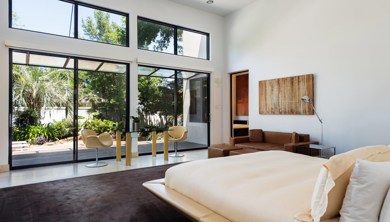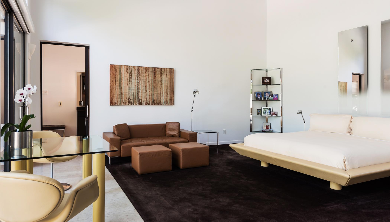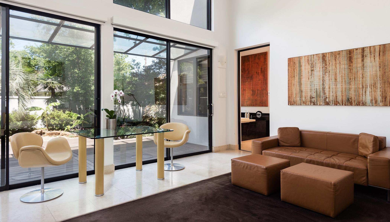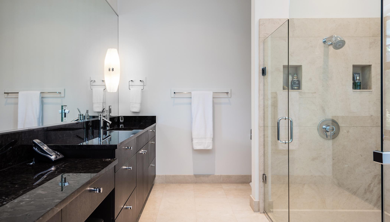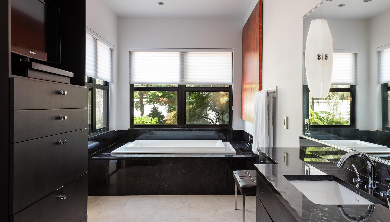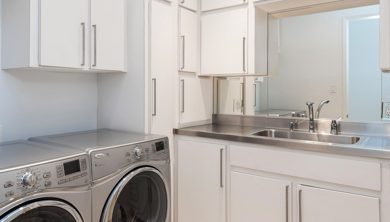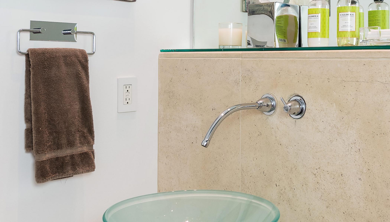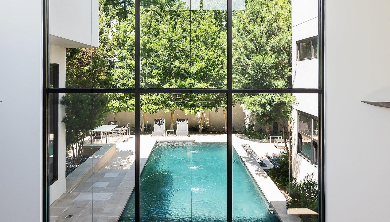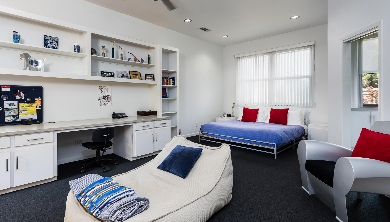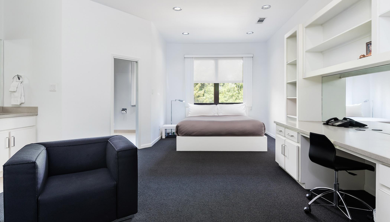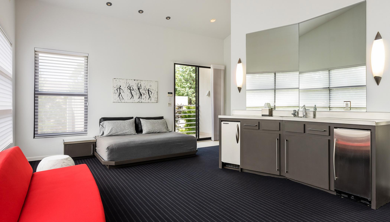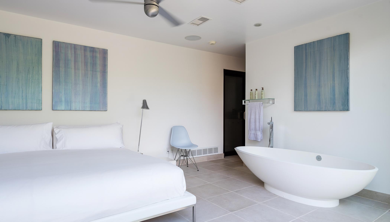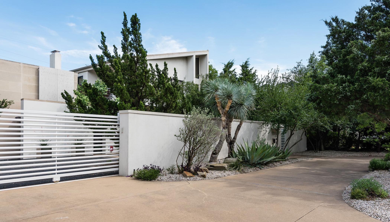5004 ABBOTT AVENUE
description
5004 Abbott Avenue
First time on the market, this Highland Park contemporary backs to the Katy Trail. The architect designed home sits on an oversized 80 x 247 foot lot and has a downstairs master bedroom overlooking a serene private garden and Koi pond. The other generous sized living areas downstairs have soaring ceilings and overlook a gorgeous pool, lushly landscaped garden and stunning guesthouse/cabana designed by Bernbaum Magadini Architects. The handsome maple Bentwood kitchen has everything one would want for preparing meals. A large center island has an eat in bar for casual dining. Two more bedrooms plus a bonus room or fourth bedroom upstairs complete this amazing house. The separate guesthouse/cabana overlooks the lush landscaping, pool and fire pit. Downstairs has a sleek kitchen with full bath and steam shower as well as storage and laundry. A dramatic steel encased spiral staircase leads to the upstairs and its charming bedroom, bath and kitchenette. Other features include : Secure gated off street parking and front entry. French limestone flooring. Lueders limestone walls. Standing seam metal roof. Built in outdoor grilling station. Heated flooring in master baths. Oversized two car attached garage with storage and gardening sink. Soaring ceilings and walls of glass but total privacy. Only steps to the Katy Trail leading to Knox Henderson shops and restaurants. Owners will sell completely furnished if buyer so desires.
Details
address
-
address: 5004 Abbott Avenue
-
zip code: 75205
-
country: United States

