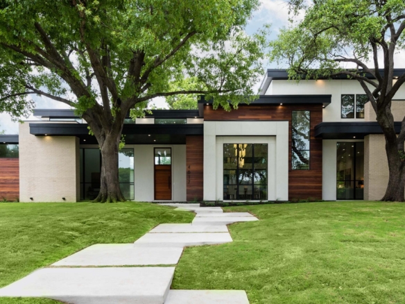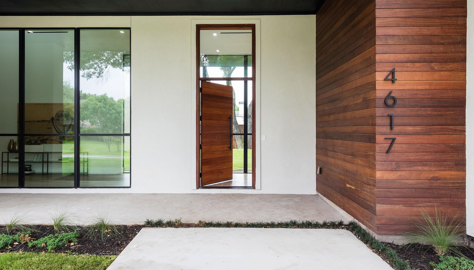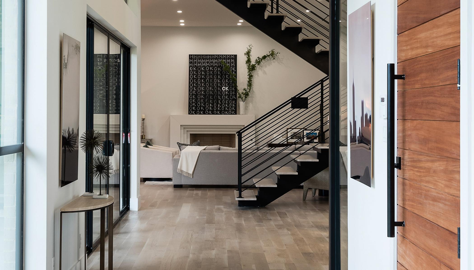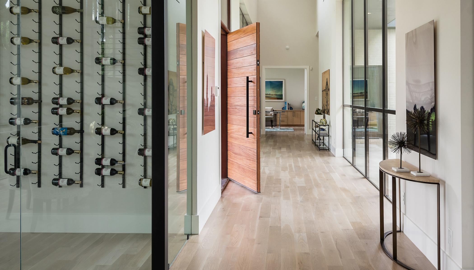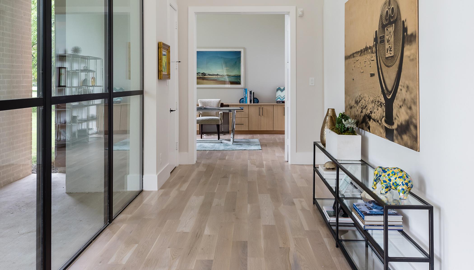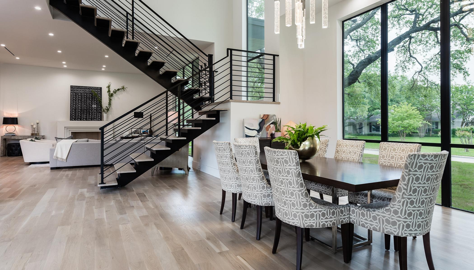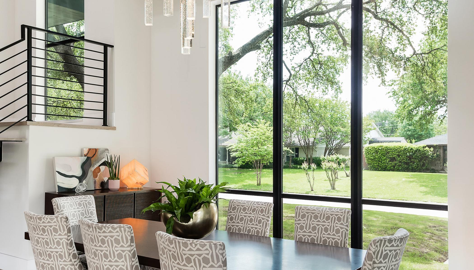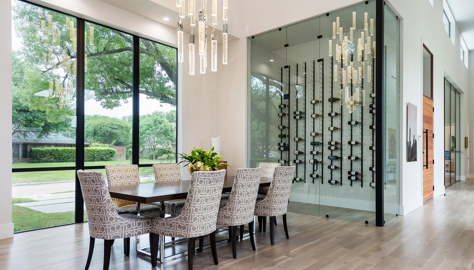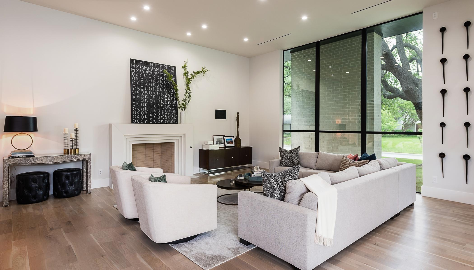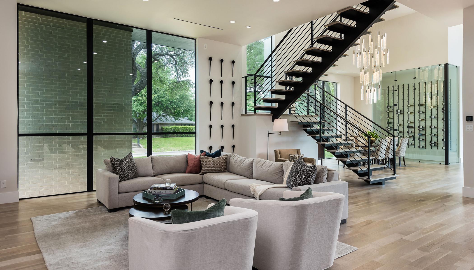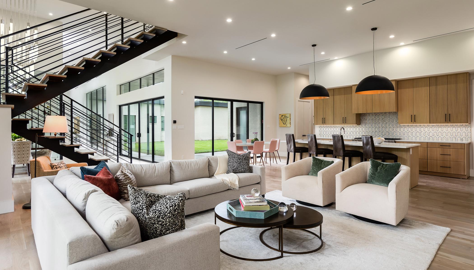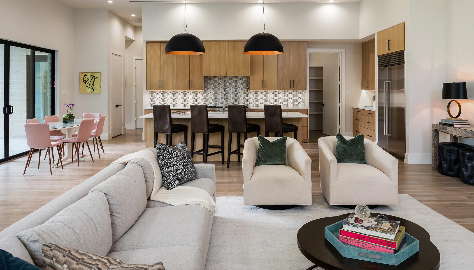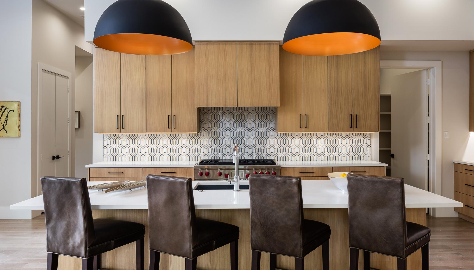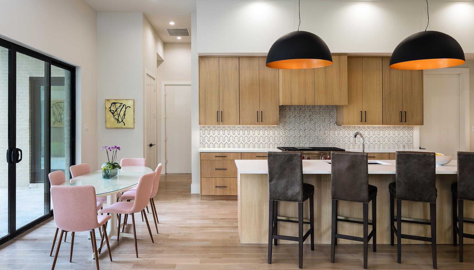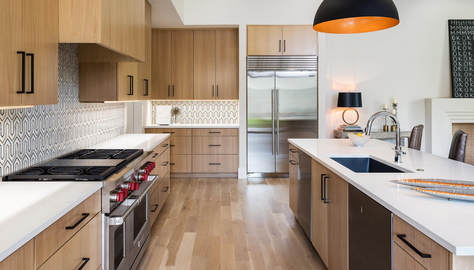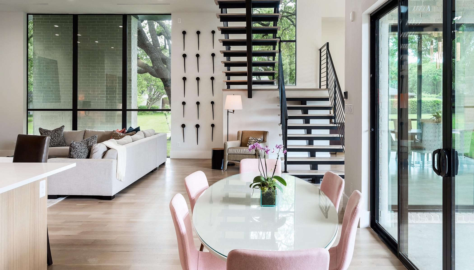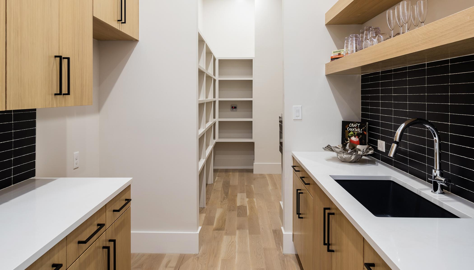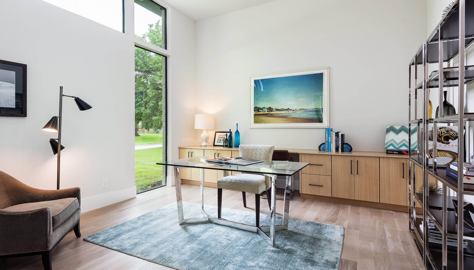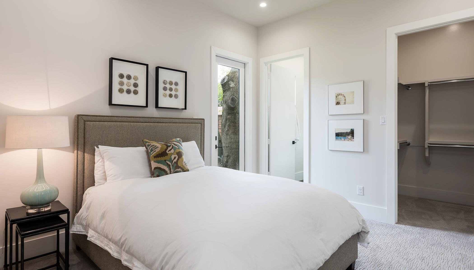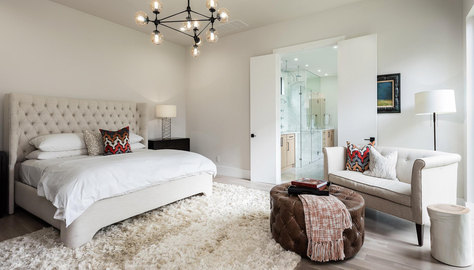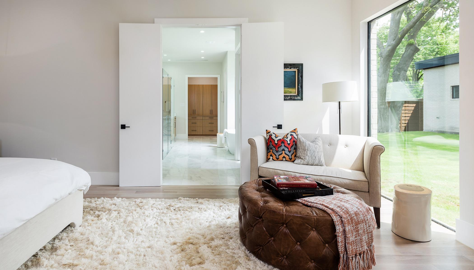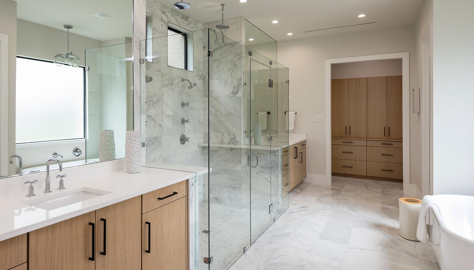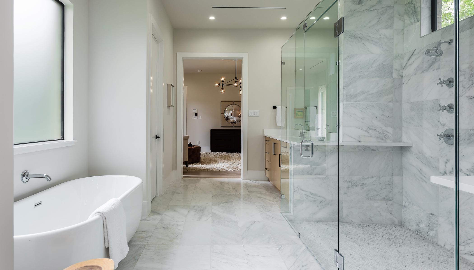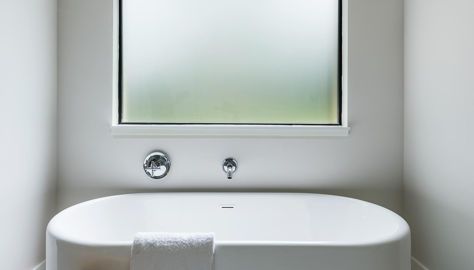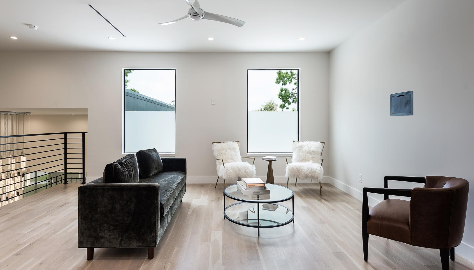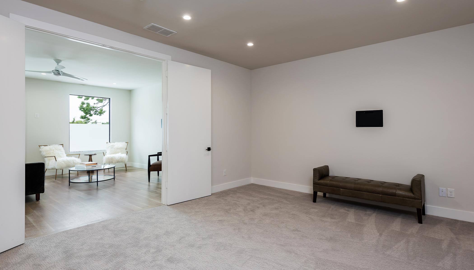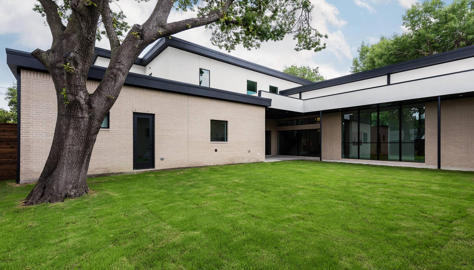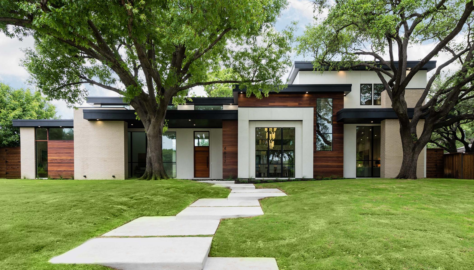4617 ELLENSBURG DRIVE
description
4617 Ellensburg Drive
Ellis York Homes offers this stunning new construction and architect designed modern home. The open concept gallery entrance offers expansive art walls with soaring ceilings and floor to ceiling glass view of the yard with mature oak trees. The C-shaped floor plan provides an entertaining living/dining/kitchen concept including formal dining with glass wine room.
This great room concept with gas/ wood burning fireplace and a full wall glass slider leads to the covered outdoor patio.The open kitchen features a generous island, quartz countertops, custom rift cut white oak cabinets, dual dishwashers, 48” Wolf dual fuel range, Sub-Zero refrigerator/freezer and separate service kitchen with attached pantry.
In the west wing, the downstairs master suite, guest suite, and study provide a luxe retreat. The master suite features an entrance to the rear patio, spacious bath with marble floors, soaking tub, separate shower, dual sinks, dual toilets and two oversized closets plus a secondary laundry area.
The dramatic steel staircase leads to the second floor living room plus a media room surrounded by three more spacious bedrooms and baths.
Other features include site finished oak hardwood floors, tankless water heaters, foam insulation, custom front door, storage room and a rear entry three car garage.
Details
address
-
address: 4617 Ellensburg Drive
-
zip code: 75244
-
country: United States

