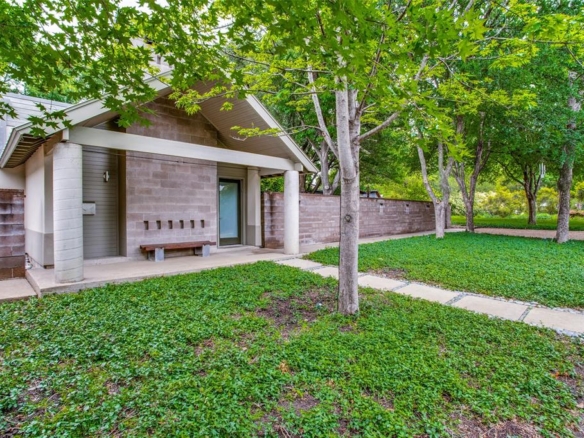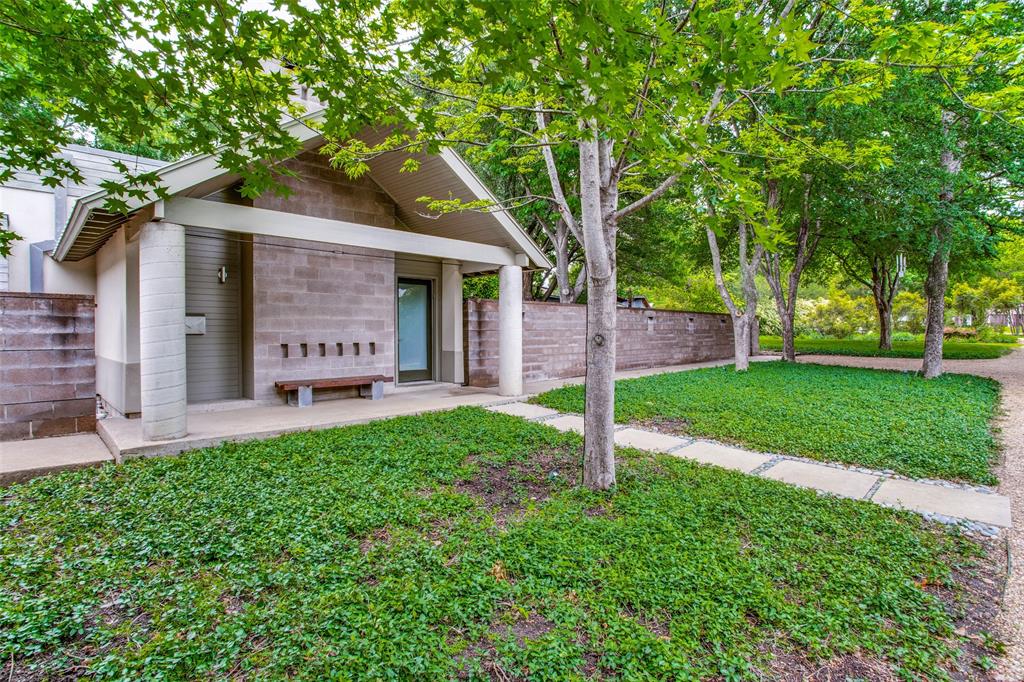4303 MIDDLETON ROAD
description
4303 Middleton Road
This extraordinary residence is designed by AIA award winning architect, Mark Domiteaux. It has hosted dinner parties for foreign dignitaries, family cook outs, gallery openings for talented artists and scavenger hunts for curious grandkids. Domiteaux curated an experience that unfolds from the moment you enter the scenic driveway to the house. Somehow the driveway is just long enough to make you feel as though you’ve left the chaos in your world far behind. The lush landscaping and beautiful gardens transport you to a place where serenity and mindfulness matter. A place that could be mistaken for a luxury retreat in a remote local.
The residence is hidden beyond an architectural privacy wall. The personality of entire property is expressed by this architectural barrier. It communicates poise and presence with a playful twist that says, “life and laughter happens inside.” There are small cut outs in the wall that offer a glimpse into what lies ahead. Anticipation builds standing on the front porch, there has never been and never will be another house like this. Walking through the front door you’ll realize that this house is the opposite pretentious, it feels perfectly grounded to what’s necessary and purposeful in life. The proportions of everything feel natural and the materials used for construction feel comfortable.
Domiteaux created this forward-thinking plan in 1986. The design is more relevant today than ever before. The brilliance of the design is that the outdoor spaces are just as valued as the indoor ones. Nearly every room has a connection to an outdoor space. Some are private courtyards; some are entertaining areas. While the floorplan inside flows from public spaces to private ones, the outdoor spaces are woven together by the landscape. Trees, gardens and pathways guide one through property with picturesque views and functional gardens. There are raised vegetable gardens, fig trees and exotic maples, flowering vines and lovely lawns.
The main house consists of two light filled living areas, an open concept kitchen and dining room, a spacious owner’s retreat with a spa-like bath (including sauna / steam shower / dual dressing rooms) a guest suite with a private courtyard and an office that opens to the large backyard. The second building contains a 1 bedroom luxury apartment. Located above an oversized 3-car garage, guests will enjoy a private entry, fully equipped kitchen, plenty of storage, private laundry facilities and fantastic views of the grounds. Hobbyists will love the oversized garage with workshop. The third building is home to a spectacular studio/gallery space. It’s equipped with a half bath, office, and multiple storage areas, one of which used to be a dark room. A useful 200 SF loft overlooks the gallery space.
The architect has conceptual designs for future additions to the property that could include a pool, cabana and a studio office at the front of the property. Since it’s inception, creatives and collectors seem to be drawn to the property. It has been the home of two accomplished photographers, a global real estate developer and of course the noted architect Mark Domiteaux. All renovations and additions to the property have been led by the original architect which has maintained design continuity through the years. The current owners worked with Domiteaux to renovate the house in 2006 with timeless and tasteful upgrades. Now, the three separate structures work together, to form the perfect compound of residential versatility.
All of this is situated in the quiet Preston Hollow area of Dallas. Enjoy easy access to Downtown, Uptown, and both airports. Some of the country’s most acclaimed private schools are nearby along with world class shopping and dining.
Details
address
-
address: 4303 Middleton Road
-
zip code: 75229


