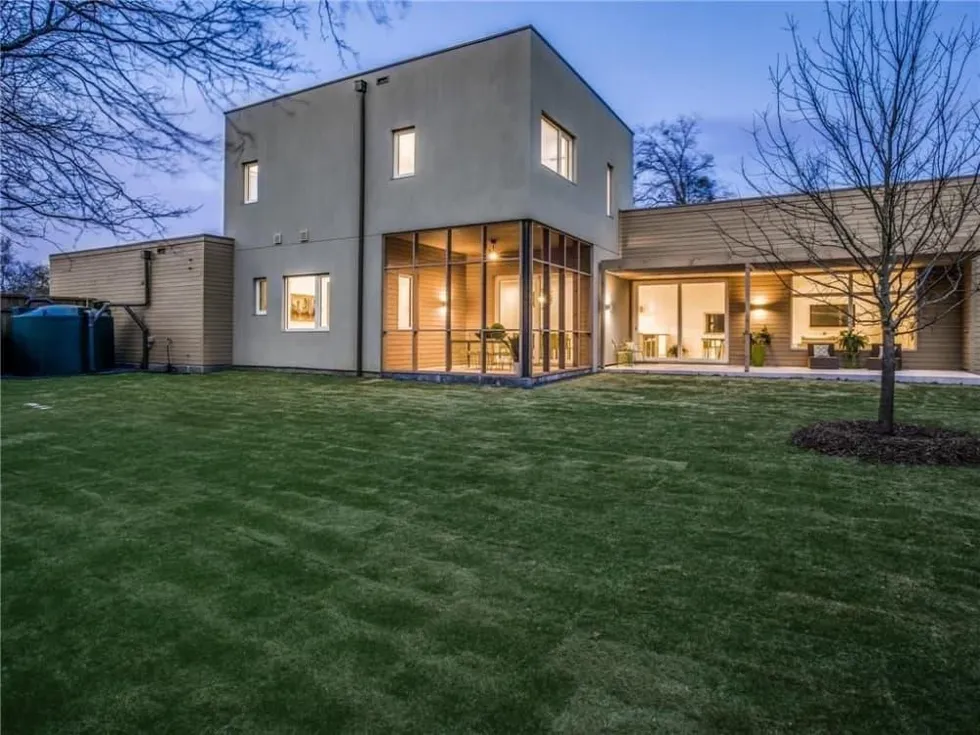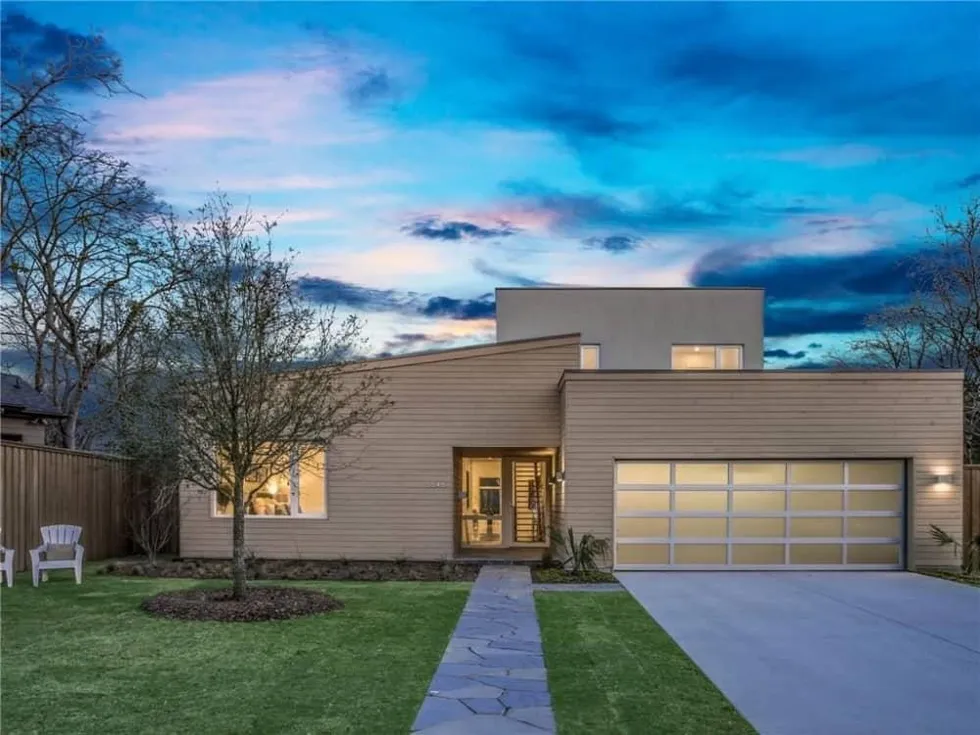by James Bowden
The appeal of the modern lifestyle has always been achieving focus and purpose. For the 20th century this meant clean lines and an essential timeless style that allowed for a more dynamic way of living. The accomplishment of something with less will always be at the heart of modern and contemporary design, but for the 21st century this extends further into function to help determine form. In the perfect Modern vision of the world our homes are an uncluttered, efficient collection of tools in which the house is our largest tool, but in the past decade we’ve reached further in our ambitions. Our homes can now make lives better indirectly as well as directly through energy conservation-minded design and construction methods, and Dallas, Texas can now boast at having such a home.
The house, located in North Dallas on Lively Circle, forms a structure of tiered boxes that rise in height as they extend back, and is given a sense of warmth with clapboard-style exteriors and a charming half butterfly roof. From the street it’s an enticing example of the kind of construction we’ve seen take hold in Dallas as the desire for modern has grown exponentially, but its recognizable appeal doesn’t tip that it’s a first of its kind landmark for the state and the city. And it shouldn’t. The thrill in its accomplishment is a flawless modern design that also manages to have a significantly reduced carbon footprint. It’s an uncompromised compromise.

Fagin Partners, a father and son duo of builders, constructed the home as a brilliant example of “passive design.” The goal of this school of design to create environments that affects its surroundings, and is affected by them, as little as possible. Most of this is accomplished by controlling one of the foundational elements of life – air. The home is practically hermetically sealed to preserve the integrity of the air inside it. The walls are 14” thick, over twice that of the average 6” thick wall, with 5” of insulation to maintain internal temperatures. The internal temperature of the house is sustained with less energy by employing a brilliant multistep process. The system is constantly circulating air in and out of the house, and, given that the inside of your home will typically be warm in the winter and cool in the summer, it saves the amount of energy normally required to heat and cool the air by simply mingling the outgoing indoor air with the incoming outdoor air. The system also employs separate systems for filtration, pulling allergens out of the air as it comes in, and even uses a dehumidifier to prevent mold growth and exposure. According to the Fagins the house is currently using $1 a day in electricity to maintain 69 – 71F temperatures, and this is without solar panels- though the roof is prepped and ready for their installation, out of sight from the street. The upfront costs of these systems are certainly higher than average, but the overall savings and health benefits prove the value over time.
The interior has a calming freshness to it, though the house emits no “new home” smell thanks to the use of low VOC materials, and though its walls and roof are significantly thicker than average you cannot help but feel the expanse of the space around you. The rooms are open and comfortable, which makes the accomplishment of the HVAC system all the more impressive. The stone floors are balanced with different types of wood to maintain an inviting look with a feel of luxury, and all of it is lit with energy-saving LED fixtures. The outside hasn’t been forgotten with all the focus on the house itself. The lawns are xeriscaped so that they require less watering, and there’s a 3,500 gallon capacity rainwater collection tank coupled with a drip watering system for when they do. Both of these features help to further cut down on common costs. Everything about this property amazes what it can do, and with what you don’t have to do without. Everyone should take notice because this house doesn’t represent the promise of the future; it represents the promise and ingenuity of right now.

