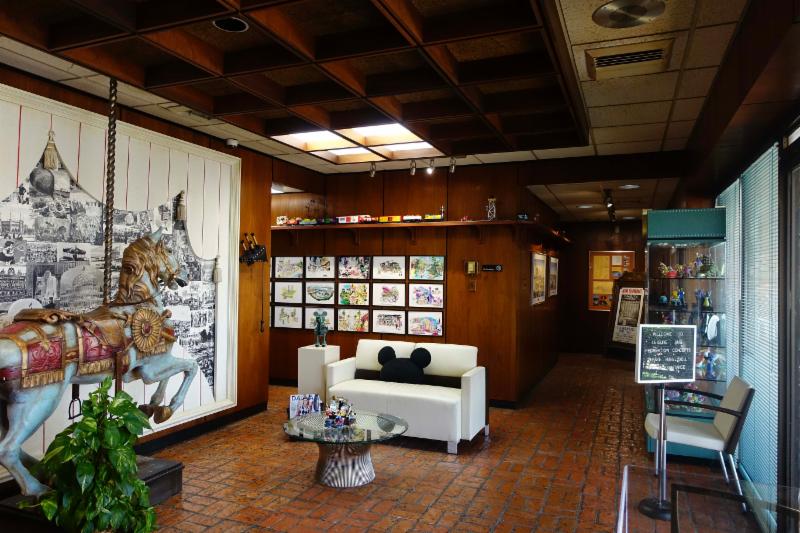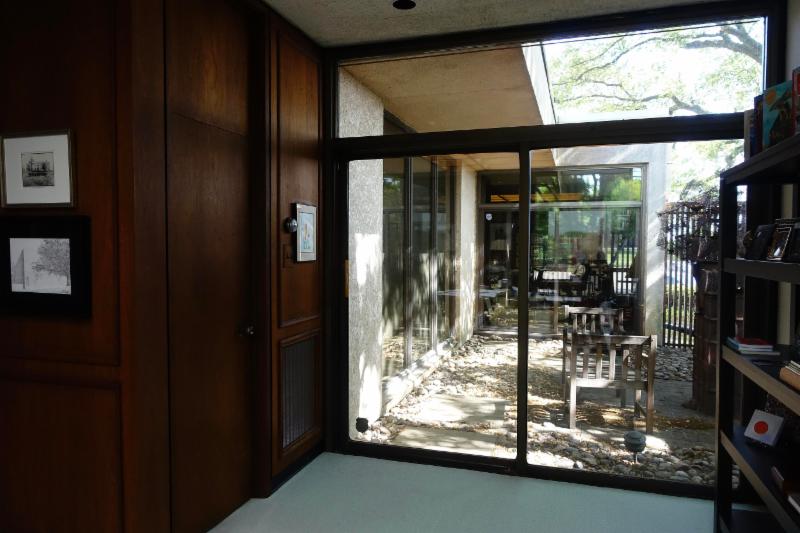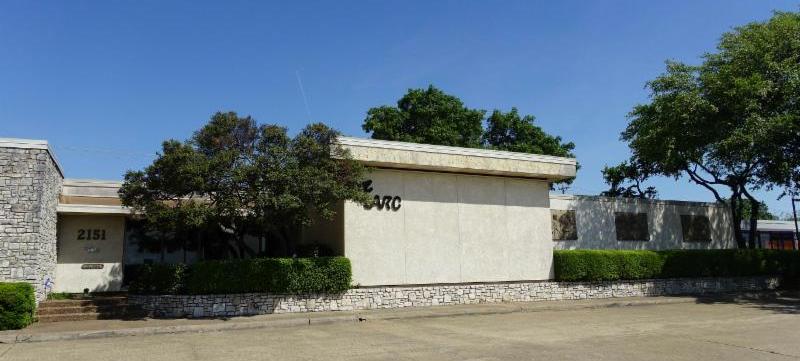
The contemporary office was designed to be fireproof with a concrete design and year-round air conditioning. A 1968 addition expanded the building adding a grand lobby space, offices and conference room featuring maps and aerial photos of Dallas County, as well as projection screens that roll down from the ceiling. Book-matched walnut paneling line the common area walls and adds warmth to the offices. Walnut doors, original brass hardware, tile, wood daylighting ceiling panels, and so many more original details are still intact.

Come check out this time capsule for yourself and hear about the fascinating history of the building and the Hoke Smith firm!
Tour and refreshments hosted by Options Real Estate, Leisure and Recreation Concepts, and JQAQ Atelier, LLC.

