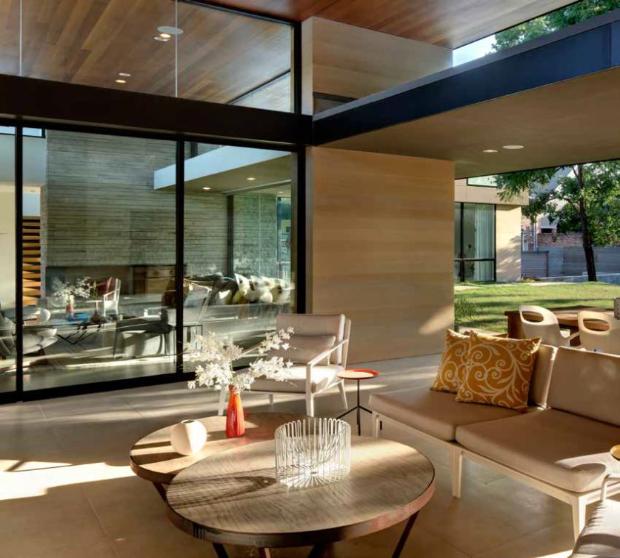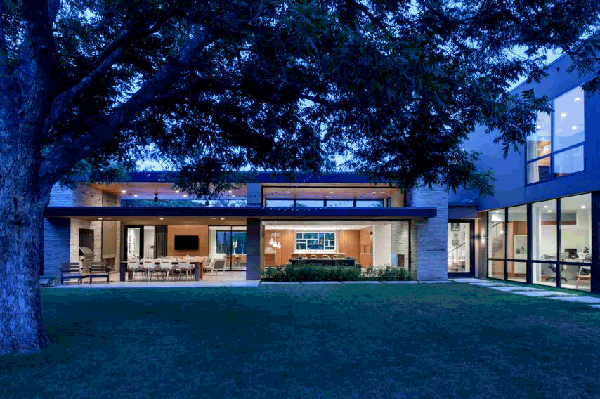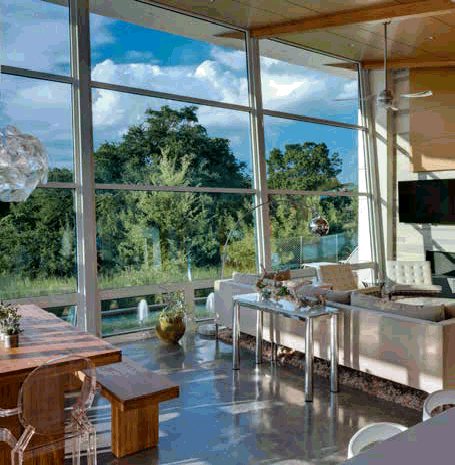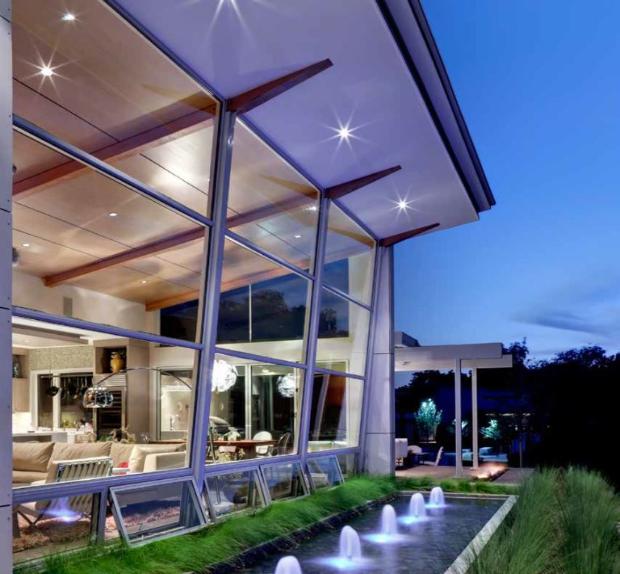Domiteaux & Baggett, a Dallas based architectural firm, creates spaces that are stunning pieces of modern art – modern art you actually want to live in. They have a long history in Dallas of creating homes that perfectly reflect the aesthetic of their clients. While you can often tell which architect designed a particular building or a home, this is definitely not the case with Domiteaux & Baggett.
Why? They are totally focused on exploring their clients deepest desires, to find out exactly what they imagine their new home or space will look like,and then make it happen – using brick, concrete, wood,glass, and anything else you can think of, and more.
Domiteaux & Baggett love the idea that their homes all end up being so different. “We get a big kick out of it” says Mark Domiteaux. Frankly, it’s obvious when you talk to him that he also gets a big kick out of creating amazing spaces,which isn’t all that surprising since as far back as he can remember all he ever wanted to be was an architect.

Starting out when he was small as so many kids do playing with blocks, but perhaps the writing was on the wall when he wanted the biggest and best blocks to build, create and play. Then when he was nine, Mark unwrapped a present, and found a very special book waiting for him – A Testament, by Frank Lloyd Wright. He opened the book, and from that point on he has hooked. “I was stunned by his work” he says.
Yet it wasn’t a straight path to architecture school, he actually “floated around a bit” and ended up becoming a race car driver for three years. While it may seem like an unusual choice for a man who would eventually become one of Dallas premier architects, it was the similarities between the two that led him to spend time behind the wheel, and eventually led him back to architecture. “There is an innate beauty in a race car stripped of its frivolousness, and the same is true for really good architecture.” He says. Even with the adrenalin rush of race card driving, in the end architecture had his heart, so he left the race car behind, headed off to school, and eventually opened his own firm.

Years later while at a presentation at the university by architecture students, he saw Laura Baggett’s work for the first time, and well, he was “blown away” by her project, which was smart, well designed and astoundingly good. “I could tell she loved what she was doing”, he says. So he talked to the Dean, letting him know that there was a place for Baggett at his firm. Shortly after she came to work for him as an intern, and as soon as she received her license, her name was on the door. Over the years she has had a profound affect on him. “Her character, ability and talent always make me want to be a better architect” he says.
The pair have been creating spatial art together ever since. Nowhere is this more obvious than with the homes in the recent AIAHome Tour – one on Browning Lane, and the other on Kessler Woods Trail. Each one reflects the clients aesthetic, and the firms innate ability to turn their vision into a reality. In some ways they are living breathing entities, with very real and different personalities. The outside of the Browning Lane house is focused on privacy, with beautiful hidden treasures lying within, while the space on Kessler Woods Trail is a bit more flamboyant, with a style that may just blow you away.
Browning Lane was designed for clients that love mid century modern architecture, and who were well versed in both architecture and design, and knew exactly what they wanted. So when you visit the space you notice that its very much a reflection of this modern ethos, with rather lush open indoor and outdoor spaces, where it’s hard to tell where one begins and another ends. It’s a sly revisit of 1960’s split level ranch house with linear cantilevers and deep overhangs creating solar shade for the large floor to ceiling windows.
While all of this awaits you on the inside, from the outside it looks rather simple, with an emphasis on privacy. Yet, once you travel through the passage way you quickly realize it’s not so simple, it’s stunningly beautiful, complete with a “floating bathroom”, which according Domiteaux to looks a bit like “a funky wooden object”, somewhat hidden underneath a rather amazing floating staircase, all of which you have to see to believe.
“This house makes me grin every time I see it” says Domiteaux, about the house on Kessler Woods Trail. When you pull up in front of it, and walk across the bridge they’ve built, and enter the house, you’ll see why – there is literally a visual explosion waiting for you. An explosion caused by the view, which includes the garden, and the nature preserve in the back of the house greeting you through large floor to ceiling glass windows.

While it is a house where you can entertain, its also one that makes you feel like you’re really home when you walk through the threshold, and can leave the stress of the day behind, which is exactly what the owners of the home wanted.
Interestingly enough it was the first time the team designed a white house, choosing to go with white because they were tasked with making it as energy efficient as possible. While from far away the house may look like a simple white house, as you move closer you gradually become aware of its innate richness, created by subtly using a variety of textures and layers, including metal and cement panels.
Over the last 16 years Domiteaux & Baggett have created spaces which are a compelling and beautiful, as they are functional and in tune with their clients modern aesthetic and desires. All of which begs the question – if Frank Lloyd Wright was somehow transported back through time to one of these homes, would he be as impressed by Mark Domiteaux, as Domiteaux was by Lloyd…..

