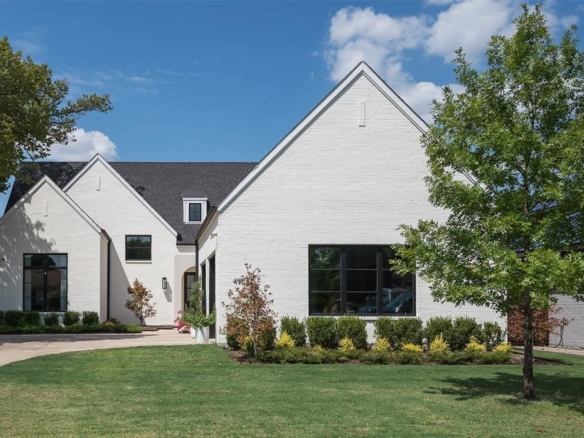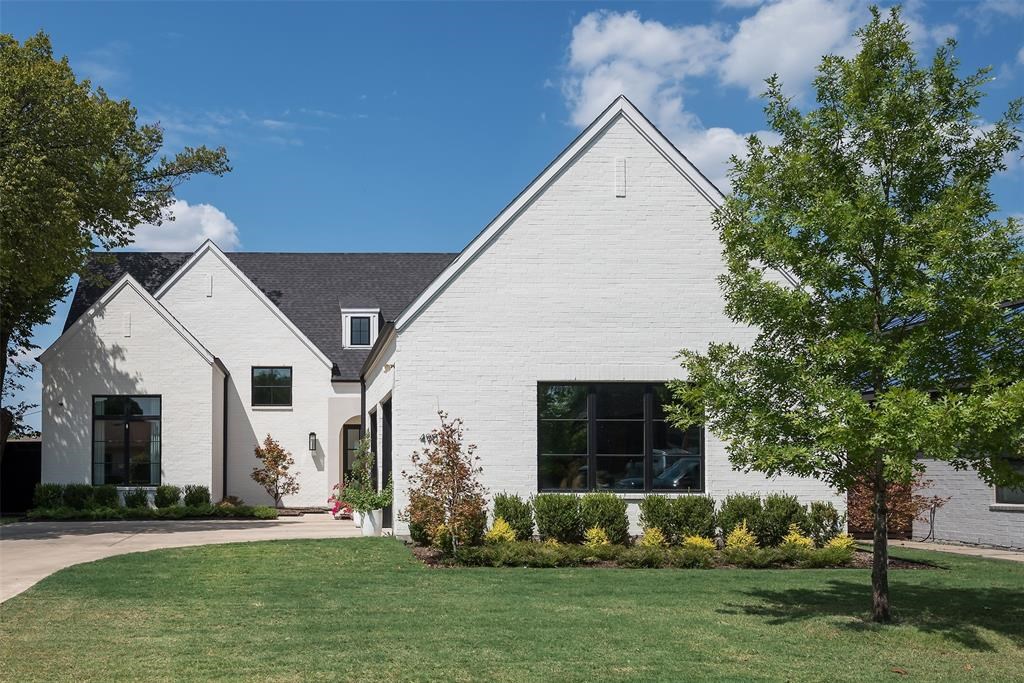4907 WENONAH DRIVE
description
4907 Wenonah Drive
Built in 2018, a breathtaking transitional-style home constructed with exquisite owner-selected finishes. In the last year, an extensive outdoor project was completed. Every square inch of the 3,370-square-foot home boasts a sleek transitional design. Meticulous detail was taken when selecting details and conveniences today’s discerning buyer expects. The four-bedroom, four full bath property features a downstairs primary suite with en suite bath and walk-in closet, a recently built pool, outdoor living area and outdoor kitchen, a first-floor bedroom that is being used as a study with paneled walls.
Inside, find sunlit and open living spaces that mix contemporary and traditional elements, and dramatic lighting and finishes to achieve a warm, sophisticated, and relaxed aesthetic. The chef’s kitchen is equipped with Professional Series Kitchen Aid appliances, with honed Calacatta Paonazzo marble counters, the island with double waterfalls, and Ann Sacks tile backsplash. Other interior highlights include mudroom and laundry room with Carrara marble counters; a second-floor den wired for media use; designer light fixtures, wallpaper, and built-ins throughout, as well as natural gas fireplaces with Pietra gray marble surround.
Outside, a pool is set among the .20-acre lot that is surrounded by lush landscaping. An outdoor living area with ample seating, a fireplace and an outdoor kitchen, all come together for the ultimate entertainer’s paradise. A two-car garage with cedar doors.
This property is a unique opportunity to own a beautiful home with stunning grounds in highly coveted Shannon Estates.
Details
address
-
address: 4907 Wenonah Drive
-
zip code: 75209


