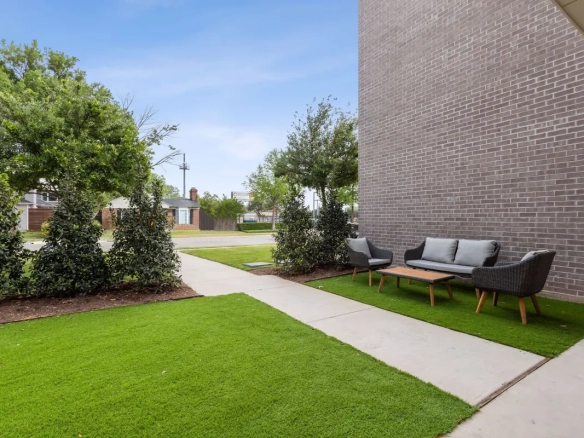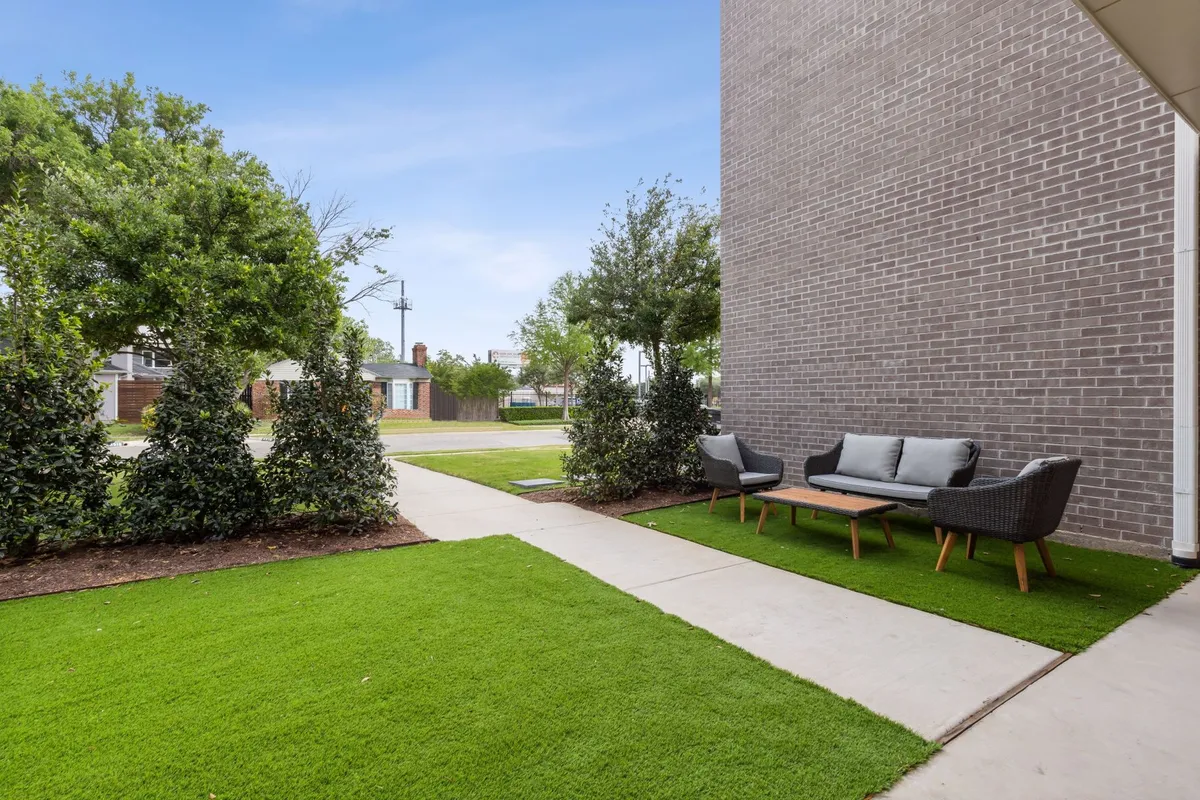3519 S VERSAILLES AVENUE
description
3519 S Versailles Avenue
Step inside this refreshingly unique home and fall in love with it’s innovative design. Enter to a light filled gallery space with a dramatic staircase that sets the stage for the artful interior. It ascends from the floor to the roof deck like a magnificent sculpture that seems to defy gravity with each step. An engineering feat, the stair appears to float towards the sky, creating a symphony of light, shadows and angles.
While the stair is a striking feature, the brilliance of this design is the versatile floor-plan. Architect Paul Merrill, AIA, integrated 1,600 square feet of studio space into the private residence. This allows the first floor to easily accommodate a home business, gallery, studio or gym. Additionally, there is a first-floor guest suite which converts into a full apartment with a private entry.
On the main level, is an open concept living, dining and kitchen arrangement flanked by two ensuite bedrooms. The primary suite is fabulous retreat with a mega closet and an impressive, serene bath.
Outside, this home features a pool-sized backyard, covered patio and a large roof deck with synthetic turf.
Details
address
-
address: 3519 S. Versailles Avenue
-
zip code: 75209


