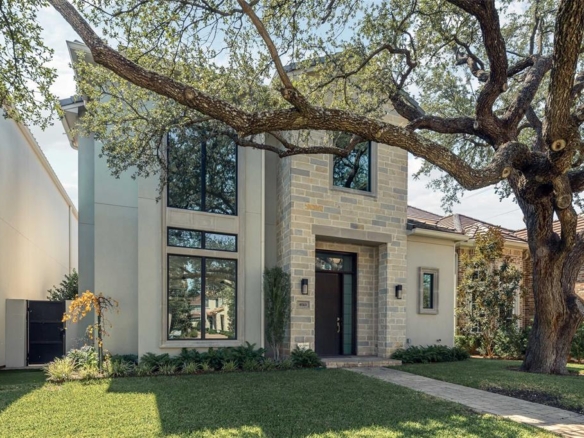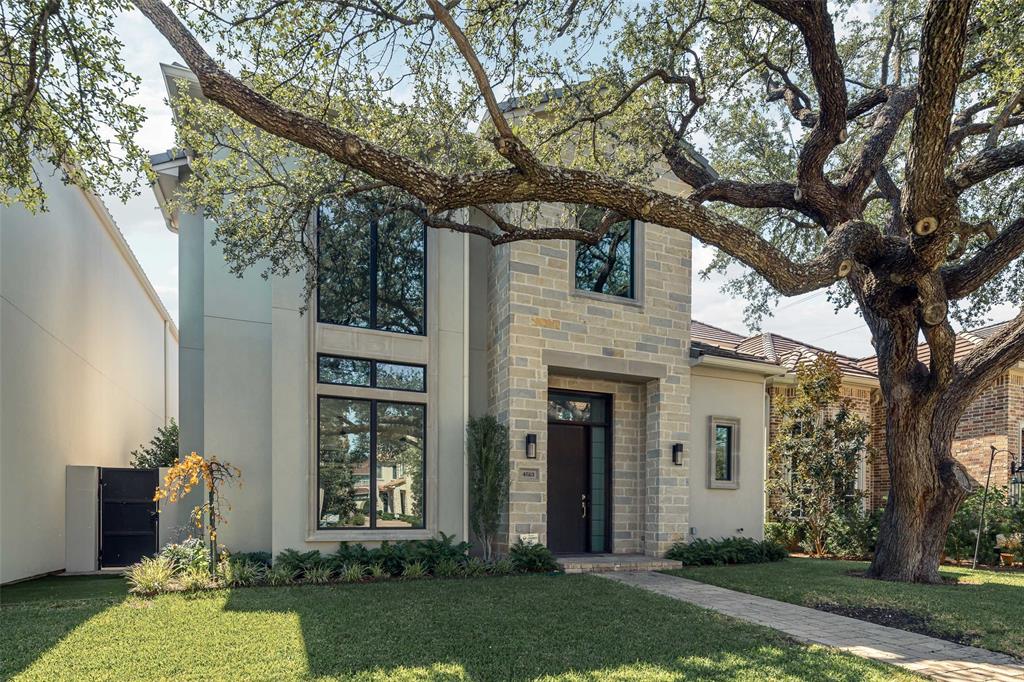4513 NORMANDY AVENUE
description
4513 Normandy Avenue
Built in 2015, this light-filled and airy home in University Park features 4,082 square feet of sophisticated design. The open-concept layout makes for a wonderful entertaining home, and the three-bedroom floorplan with a study and fitness room/loft is perfect for family living.
On the first level, the lovely foyer opens up to the study, which features pocket sliding doors and floor-to-ceiling windows. Making your way through the space, a dining room looks to the covered patio with double doors that open up for a view. The chef’s kitchen is designed with a walk-in pantry, Sub-Zero refrigerator and freezer, an energy-efficient Bosch dishwasher, and a Wolf six-burner range and griddle with two convection ovens. The oversized Quartz waterfall island faces the stylish living room’s beautiful floor-to-ceiling fireplace. A breakfast area offers more seating in the kitchen, as well. In the spacious first-floor primary suite, find a spa-like bathroom and oversized dual walk-in closets. Upstairs, two additional bedrooms feature walk-in closets and beautifully-appointed bathrooms with Quartz countertops and tile flooring. A loft, which can be used as a fitness room or seating area, looks down to the first level.
In addition to the home’s ideal location in HPISD, the contemporary beauty also offers an attached two-car garage, an entertainment sound system, copious storage space, and it is elevator-ready.
Details
address
-
address: 4513 Normandy Avenue
-
zip code: 75205


