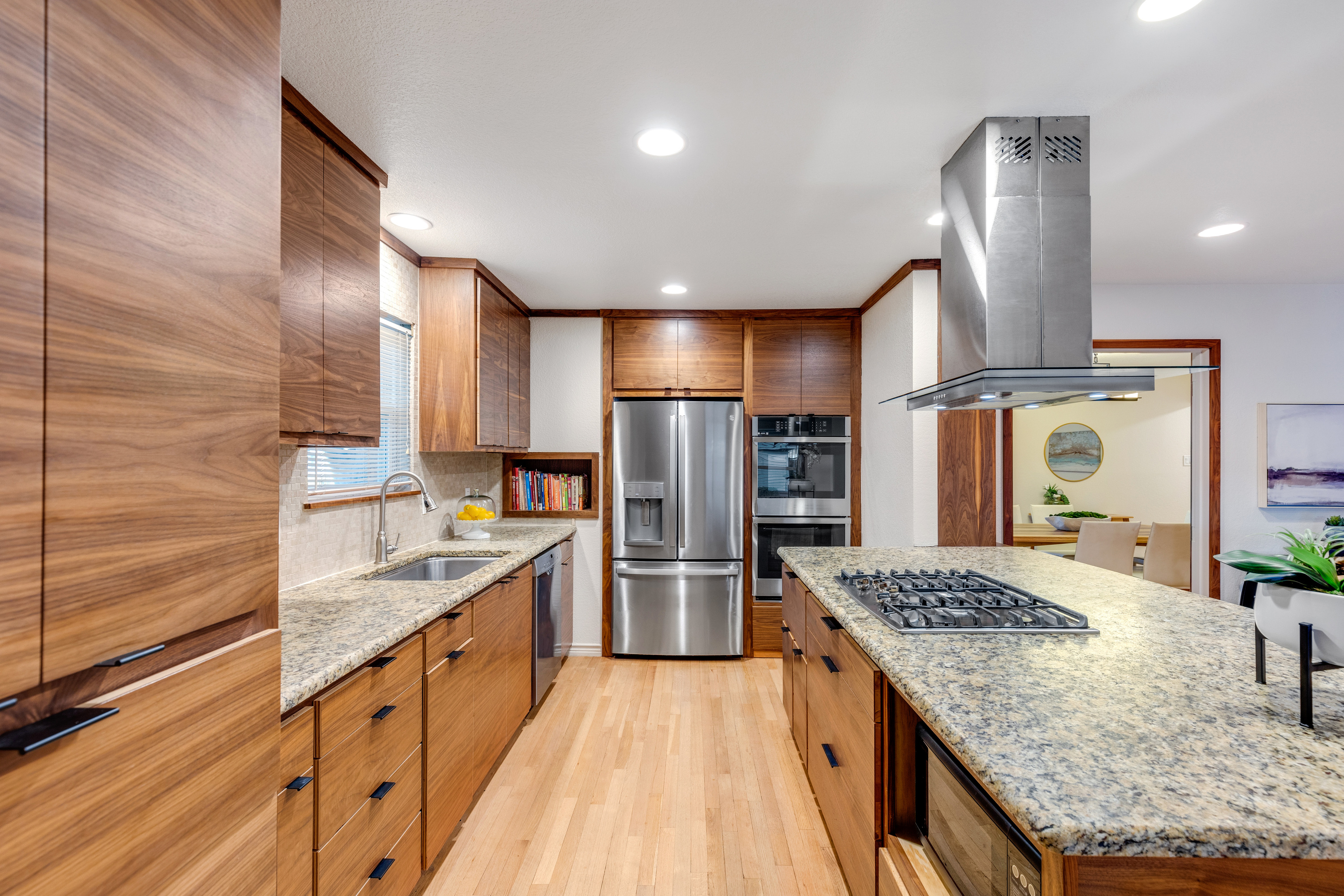description
9651 Livenshire
Elevate your style with this fresh updated mid-century ranch in the coveted L Streets of Lake Highlands. The stunning cabinetry and millwork are sure to amaze and inspire. A master furniture and cabinet maker by trade, the owner’s skill has been practiced on countless notable Dallas addresses and perfected in this 1950s gem featuring horizontal matched grain walnut cabinetry in the kitchen, clear coated maple in the bathrooms and incredible amounts of thoughtful storage throughout. The home was originally built with 4 bedrooms but recently converted to 3 bedrooms to provide ample space for a true primary suite including a large walk-in closet, a walk-in shower with seat, separate soaking tub with forced air jets, large vanity and ample storage. The kitchen features stainless steel appliances, leathered stone countertops in a matte finish and LED under counter lighting. With updated windows, beautiful hardwood floors and stunning natural light, this is one you won’t want to pass up!
Owner has been rated one of the top 3 custom cabinet makers in Dallas over the past 5 years. Here is his detailed description of the cabinetry and millwork:
The kitchen and den have contemporary Horizontal matched grain Walnut with a clear lacquer finishing coat. The oversized pantry is 30” deep with 8 large drawers and 4 doors. The wall cabinets are 40” High leaving a generous 20” of open space above the leather finished granite countertop-. The base sink cabinet includes 7 drawers and a large open space for appliances or dog food. It also has a 35qt. double bin trash pull-out, a 17” x 30” single SS sink and includes a new Bosh dishwasher. The 51” W 96” L island features 2 deep drawers for pots and pans and a cooking utensil drawer, 4 burner gas cooktop, a 3 drawer spice section and room for a 26W 15”H microwave. The den side of the island has additional storage underneath the seating overhang, a wine rack and space for a beverage or wine refrigerator. The dining room features 3 floating walnut corner shelves with dimmable LED lights and a mini library with additional built-in bookcases. The main bath has the original pristine floor and wall tiles with new contemporary clear coated maple sink and commode cabinets as well as a floor to ceiling linen cabinet. The reconfigured primary suite includes a 6’ x 9’ fitted walk-in closet with an extra-large mirror and shoe shelf. The ensuite includes a 4’x5’ walk-in shower with a seat, contemporary clear coated maple cabinetry and a raised 6’ long “Ultra” soaking tub with forced air jets and a heated back. All entry doors are clear coated solid pine. All cabinets have solid beech wood dovetailed drawer boxes with soft close under mount slides and all of the doors have Blum top of the line Euro soft close hinges.
Details
3
2
2
1959
address
- address 9651 Livenshire
- zip code 75238

