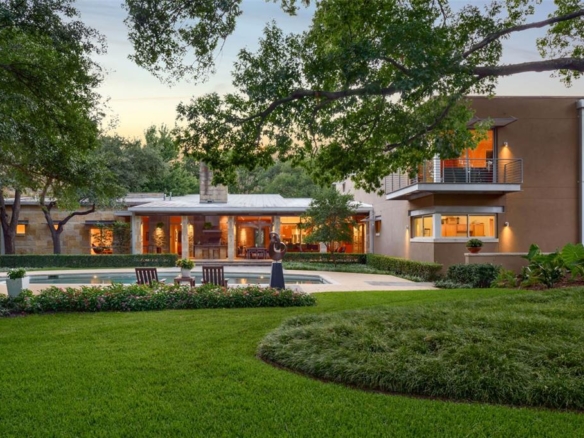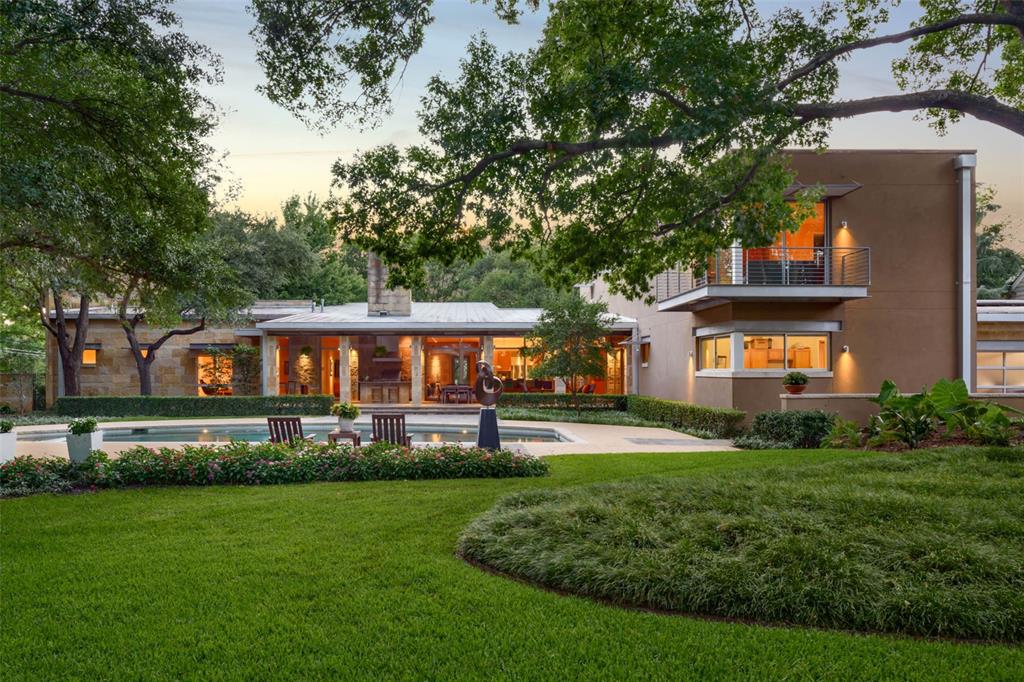5006 SHADYWOOD LANE
description
5006 Shadywood Lane
This is a truly singular opportunity to own an impeccably designed home located at one of the most idyllic settings Bluffview has to offer. Conceived and design led by noted architect Ralph Hawkins, FAIA in collaboration with Stephen Chambers, AIA, this residence seamlessly envelopes and welcomes the expansive 1.58 acre lot enhanced with dozens of majestic trees. The collaboration of these two renowned talents has built a home respectful of Texas regional style with a nod to a contemporary sensibility focused on sustainability. Completed in November of 2007 further evidence of the extraordinary beauty and impact of this property is exemplified by it being featured in such notable publications as Modern Luxury, Dallas Interiors, DMN and Greenhomes.
In creating this masterpiece the design process focused on sustainability with an eye to protecting the existing trees and landscape, siting the new construction to maximize natural lighting while being respectful of the sun in an effort to minimize heat and installing a geothermal heating and cooling system. Especially noteworthy is the fact that most material in the construction of this home has been locally sourced.
The dramatic stone and glass facade greets you as you proceed up the drive to the motor court entrance at the front of the property. Walls of two story windows and an exterior of Leuders limestone and stucco provide an ease of maintenance and striking Texas contemporary feel. The commanding entry is flanked by the stunning formal living and dining areas. Large and expansive, with tall walls of rough cut Leuders stone and gleaming glass windows and doors, these breathtaking spaces are complemented by views of the exterior greenery and trees in the front yard.
Continuing from the entry and the grand formal spaces, enter the more intimate family great room anchored by an impressive gas fireplace. Striking windows provide a panoramic view of the entertaining loggia, pool and lushly landscaped grounds complemented by a myriad of stately trees. The adjacent kitchen which opens onto this room enjoys an informal dining island, Energy Star appliances including two Dacor ovens with convection, two Asko dishwashers, a six burner Dacor gas cooktop, Dacor microwave and double SubZero refrigerator/freezer. Handsome granite surfaces and backsplash and a huge walk-in pantry with myriads of built-in shelving complement the open kitchen. An additional butler’s pantry with ice maker, wine refrigerator and stainless sink is convenient to the formal dining area.
A downstairs study overlooks and accesses a private entertaining terrace and enjoys a wall of built-in bookcases. The additional first floor game room looks out on the entertaining loggia and features a full bath and walk-in closet. Just down the hall a large utility room offers built-in storage, sink and commercial grade rubber flooring. A large studio provides the ideal space for your favorite project or hobby and offers additional storage space and large work surfaces.
The first floor master suite is an idyllic retreat with soothing views of the front and back grounds as well as a stunning master bathroom with top of the line fixtures, walk-in shower, granite surfaces and his and her closets with built-in storage and shelving.
The second story is home to three additional bedrooms all complemented by ensuite baths.
This breathtaking setting, viewed by every room in the house, enjoys an expansive backyard with large pool, spa and separate seating area with fire pit. The large covered entertaining loggia across the back of the house features a granite surfaced bar and outdoor kitchen with Dacor grill and refrigerator. Trees and large grassy spaces abound and a graceful backdrive way on the east side of the property accesses a large three car garage. Just beyond the back of the property is a conveniently located 2 service vehicle parking area.
This is a rare opportunity to experience the design and construction at a platinum location in the heart of Bluffview.
Details
address
-
address: 5006 Shadywood Lane
-
zip code: 75209


