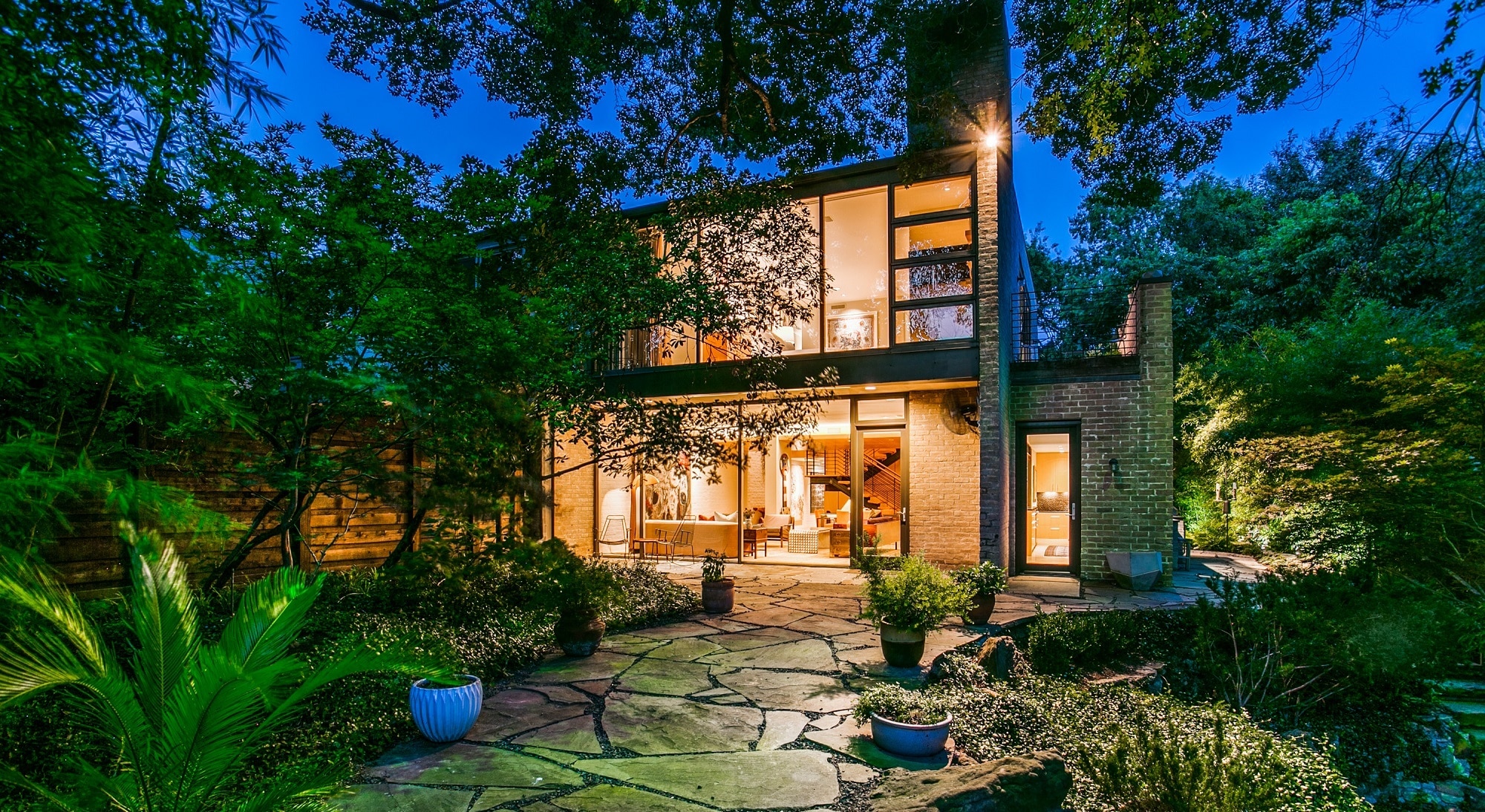4017 TRAVIS STREET
description
4017 Travis Street
Architecturally-significant home on a lush .22-acre lot in the heart of Uptown Dallas! This creek-side, corner-unit townhome was designed by famed Dallas architect Frank Welch in 1971, and its interiors were masterfully reimagined and rebuilt by Hammer + Partners in 2008. From the floor-to-ceiling windows and solid-core interior doors to the cantilevered outdoor deck and extended air-conditioned garage, no expense was spared. The first floor boasts a large living area with a brick fireplace, a kitchen with a Sub-Zero refrigerator and new graphite Dacor appliances, a spacious guest bedroom or home office with a concealed murphy bed and en-suite bathroom. Located on the second level, the primary bedroom is much like a treehouse – surrounded by the branches of mature trees and magnificent overhead views of the property. The cascading outdoor spaces across this double lot create a wonderland of greenery worthy of enchanting gatherings that make good use of the outdoor kitchen and natural-gas fire pit. A custom COR-TEN steel water feature and professional tree lighting round out the upgrades to this unique urban gem. Walking distance to the Katy Trail as well as the entertainment districts along Knox/Henderson and West Village.
Details
address
-
address: 4017 Travis Street
-
zip code: 75204

