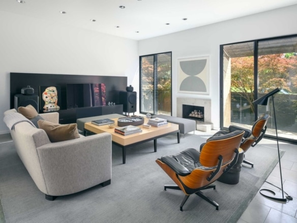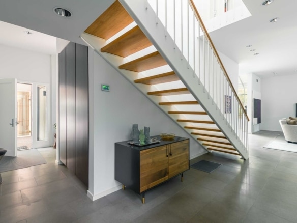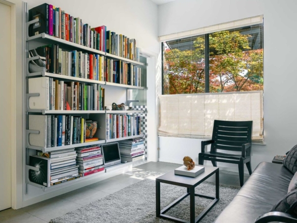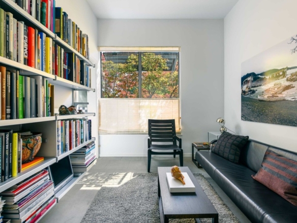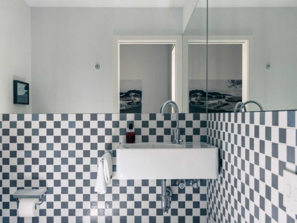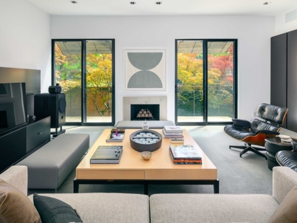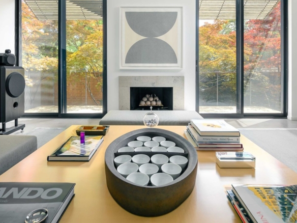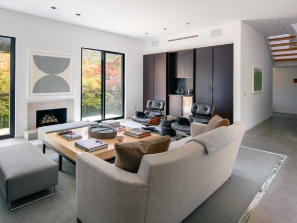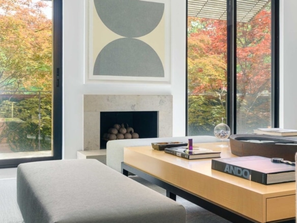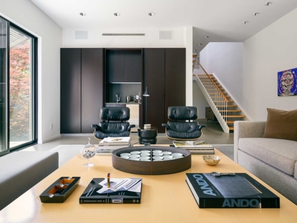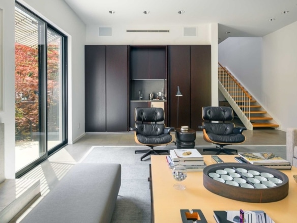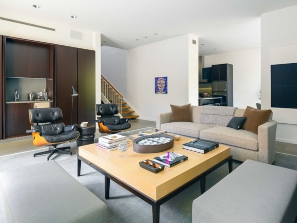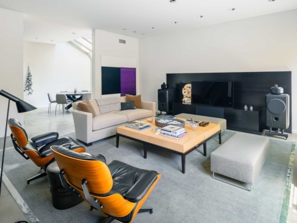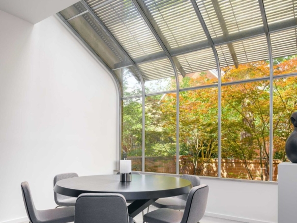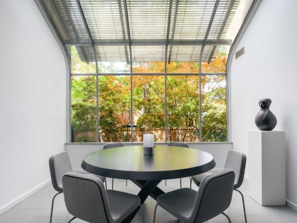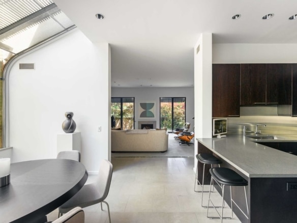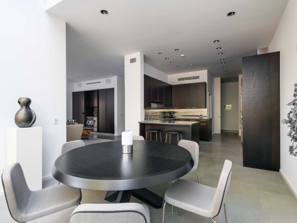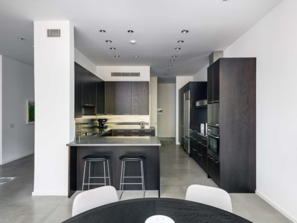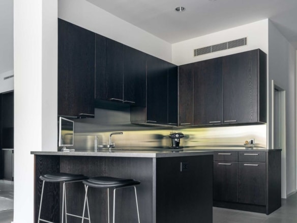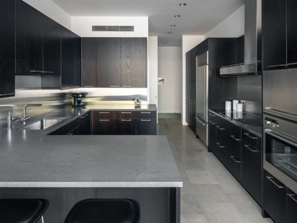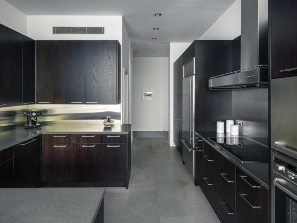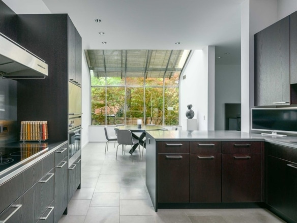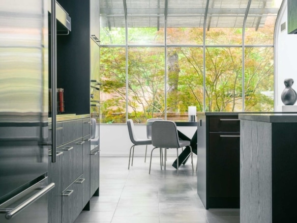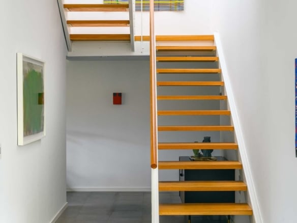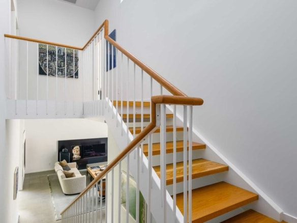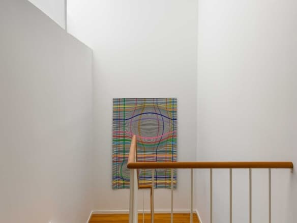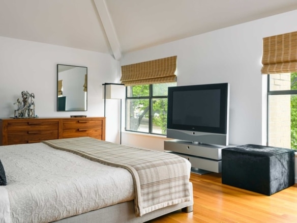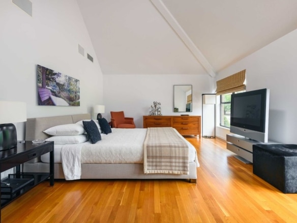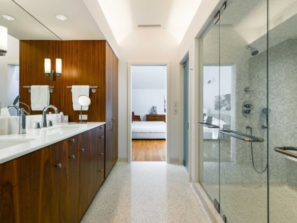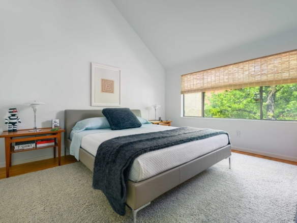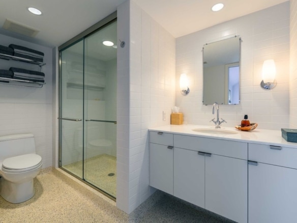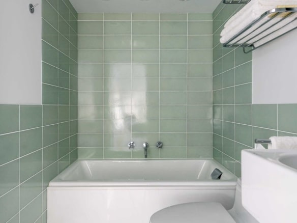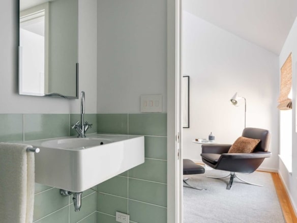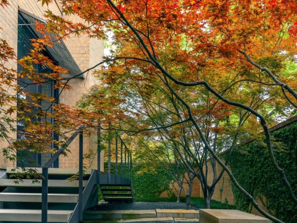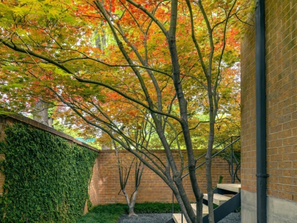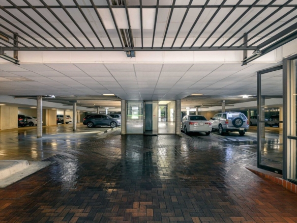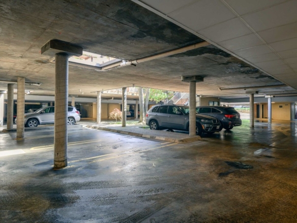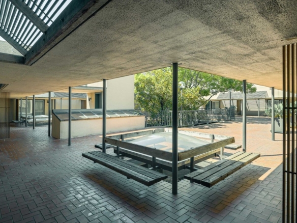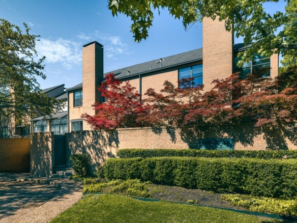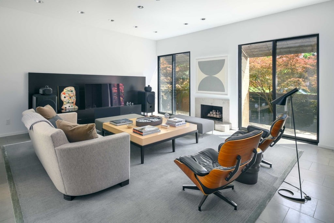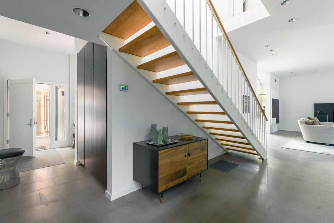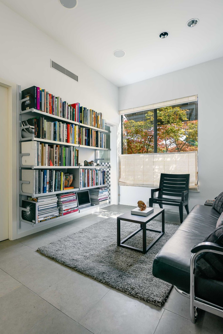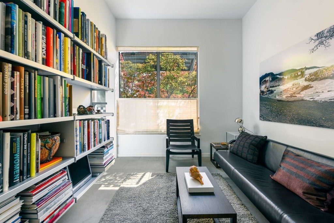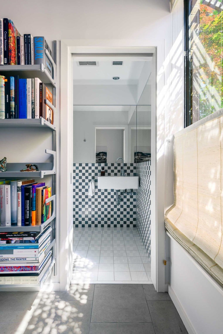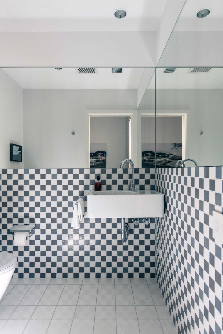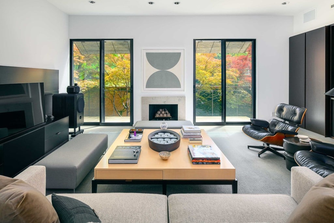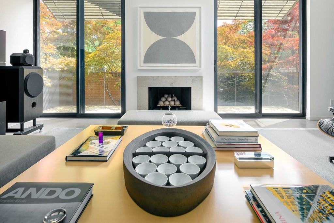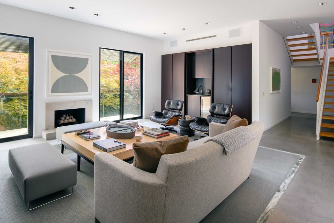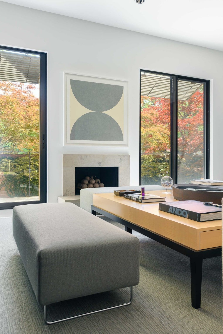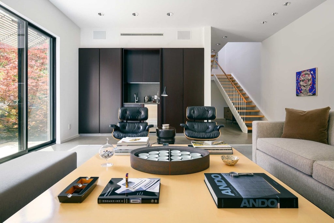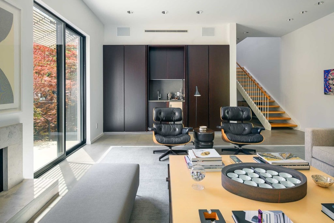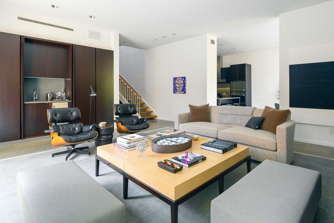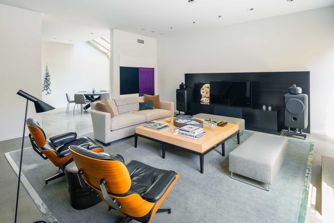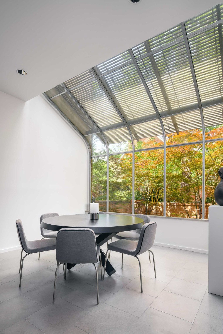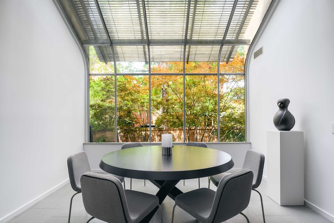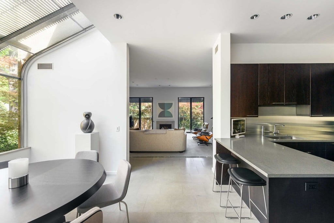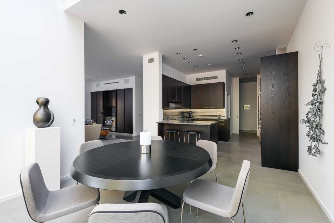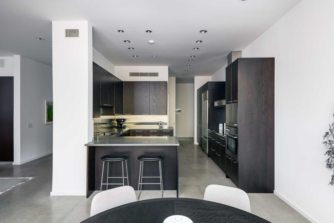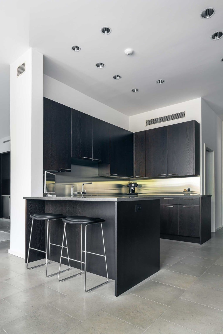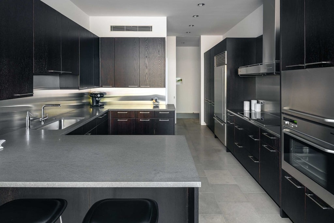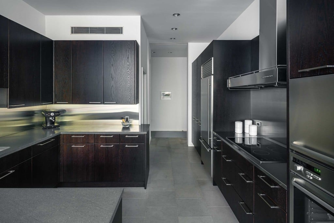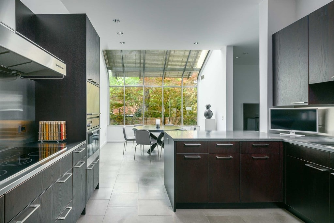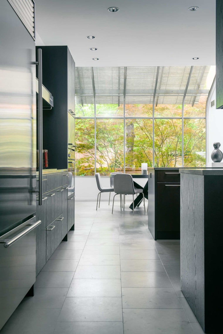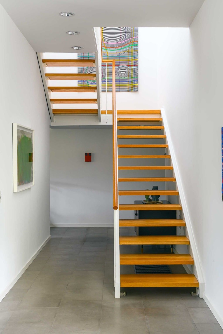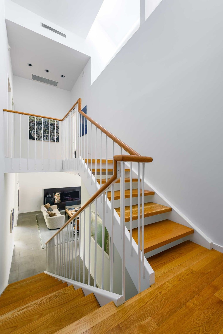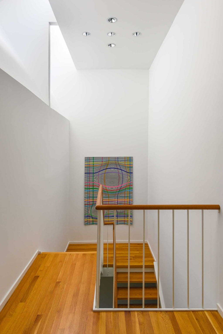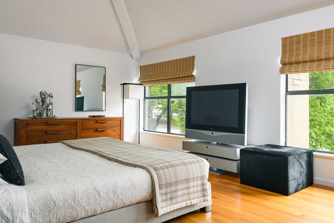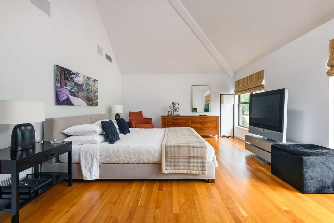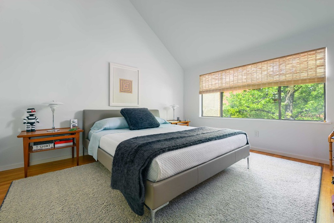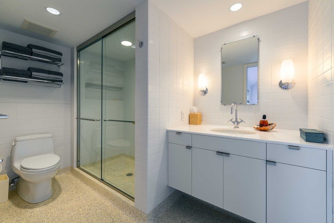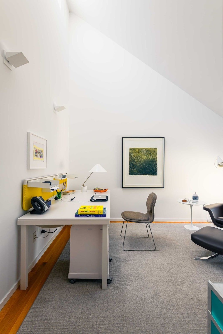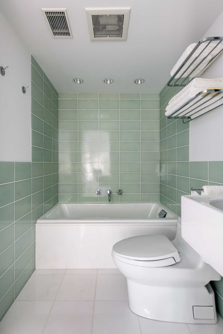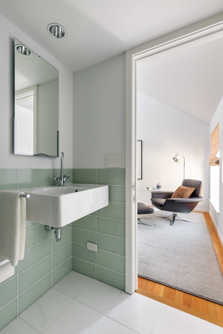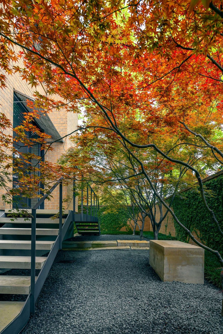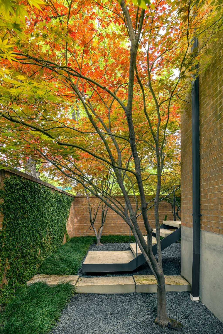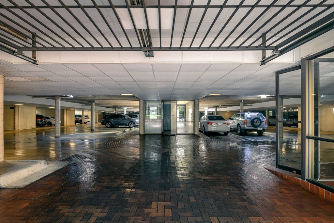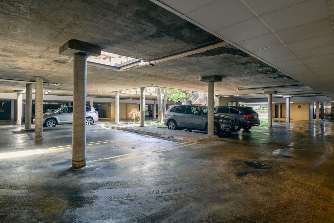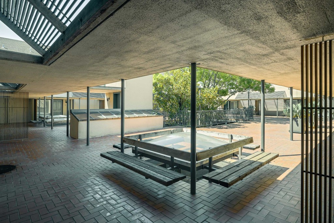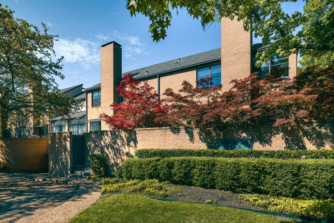5935 HILLCREST AVENUE #1
description
5935 Hillcrest Avenue #1
Immaculate corner residence available in an architecturally significant boutique development designed by Bud Oglesby. Restored and renovated, down to the studs, by Bodron/Fruit, this one-of-a-kind home boasts incredible finishes balanced with minimalist design. An unbeatable location within HPISD, and walking distance to SMU.
The home’s foyer provides an inviting entry and offers the flexibility to direct visitors either to step into the kitchen or follow a hall to the public areas, simply by closing the custom pocket door. Inside the kitchen, you will be delighted to find Miele and Sub-Zero appliances encased by SieMatic white oak cabinetry, honed Basaltina counters and stainless-steel backsplash. Adjoining the kitchen is a breakfast bar and dining area, both flooded with natural light.
The living area has floor-to-ceiling cabinets and includes wet bar, icemaker, and wine cooler, while adjustable shelves house AV equipment and provide additional storage. Opposite cabinets is a complementary, wall-mounted mahogany and maple entertainment center. Gas fireplace with Indiana limestone hearth is situated between two custom Arcadia sliding doors leading to a private courtyard. Landscape architect Boyd Heiderich Bargas, in conjunction with Bodron/Fruit, designed the additional hardscape and softscape, installed by Southern Botanical. The outdoor space is truly a retreat – dappled with eight beautiful Japanese Maples, Mondo grass, and fig ivy. Hardscape improvements include smooth sawn Lueders limestone on the patio balcony, stair treads, landings, steps down to the garage, and two large block benches. Rough back Lueders limestone was used to mark terraces separating different elevations. Both irrigation and drainage systems exist, for ease of maintenance.
Back inside, art lovers will appreciate the sophisticated, customizable Lutron Graphic Eye lighting system, designed by 2C Lighting, coupled with Edison Price recessed fixtures, perfectly highlighting any piece affixed to the level five finished walls. A downstairs study provides additional flexible space and powder room for guests.
The thoughtfully planned two-story layout consists of three bedrooms upstairs: master and two guest rooms. The large master bedroom is a haven, with soaring ceilings and abundant natural light. The adjoining bathroom is stunning, with epoxy poured terrazzo floors, a coved ceiling, walnut cabinets with maple interiors, dual sinks with Dornbracht fixtures, a two-person steam shower with Thassos marble bench, Bisazza Ghiaccio glass tiles, and plenty of storage. The closet features an incredible Vitsoe 606 Universal Shelving System. The neighboring guest bedrooms each feature beautiful en suite bathrooms and closets with Elfa storage systems.
Additional features of the home include low-e windows with Amersol film, updated electrical, plumbing, and insulation, two new 50-gallon water heaters with recirculating pump, high-speed Category 6 cable throughout the residence, in-wall and in-ceiling PSB speakers, modulated video distribution throughout the residence over coax cable, hard-wired security system to detect intrusion, heat, and smoke, Honeywell Wi-Fi Smart Thermostats, and more!
The home includes three assigned parking spaces, one of which is completely enclosed in a private well-lit garage with mounted vacuum system, very spacious temperature-controlled workshop and storage room. Access the home from the garage through either the private courtyard or the community’s common atrium space.
Details
address
-
address: 5935 Hillcrest Avenue #1
-
zip code: 75205

