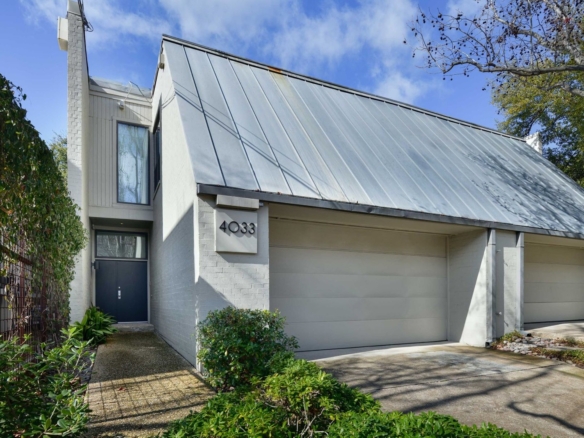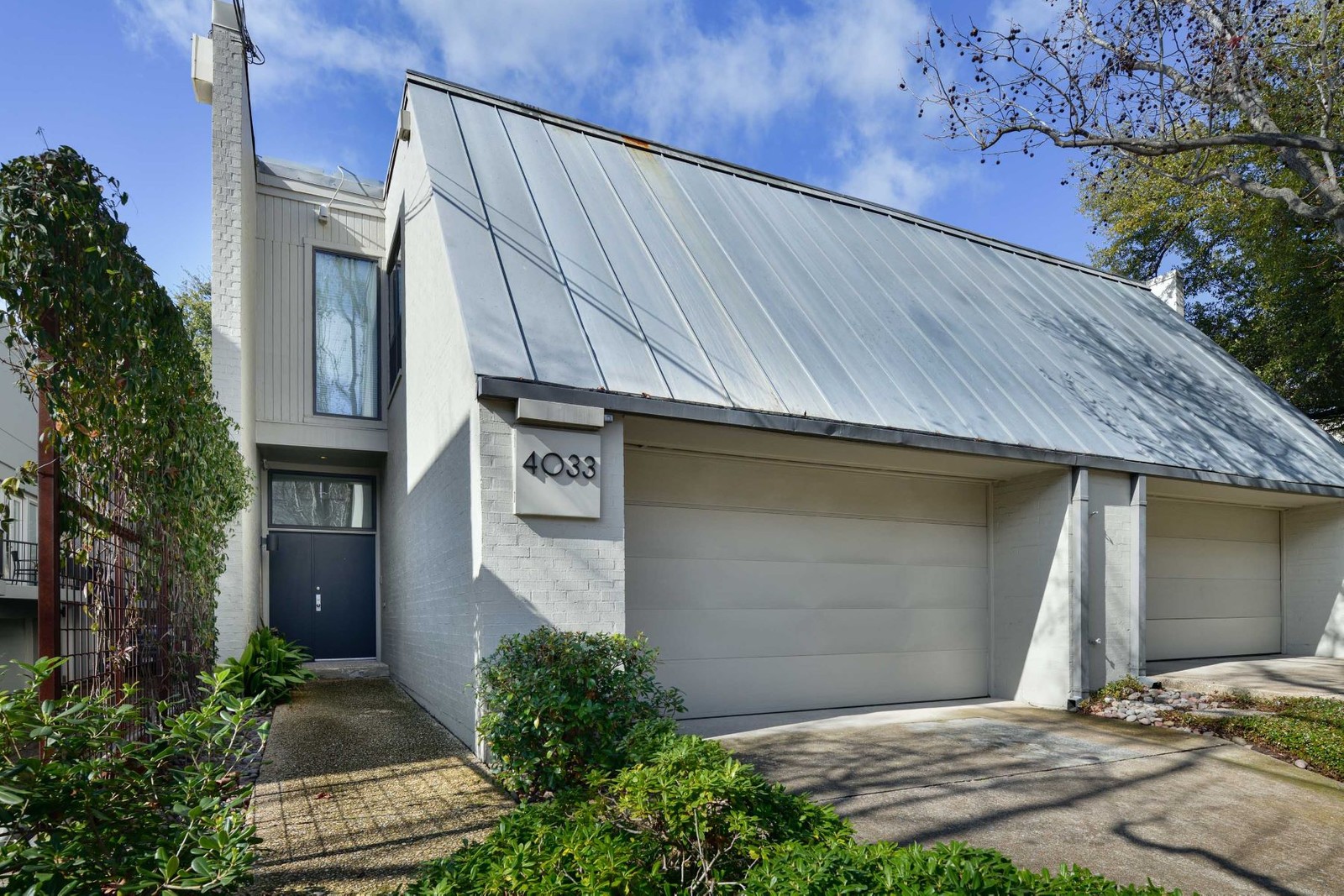4033 TRAVIS STREET
description
4033 Travis Street
Bud Oglesby Designed Town Home
Designed by the talented Bud Oglesby, this 2,932 square foot property is a haven for art collectors, with its exposed brick walls, high ceilings, custom art lighting, and multiple sources of natural light. Located just a short walk away from the Knox Henderson neighborhood and the Katy Trail, the space includes its own outdoor utopia: a garden with professional landscaping and lighting, turfed yard, mature trees, covered grilling area, and an open patio ideal for outdoor dining or winding down with a glass of wine.
From the front door, the eye is drawn to a wall of glass at the back of the home, revealing the backyard oasis. Stained concrete floors expand throughout the entire first floor. The sleek, spacious living area includes a gas-burning fireplace, built-ins, and a floor-to-ceiling window. A sliding glass door opens to the patio from the light-filled breakfast room adjoining the completely remodeled kitchen, which features Miele, Sub-Zero, and Dacor appliances, a central island, custom Walnut millwork, butler’s pantry, wet bar, and an art wall. The formal dining area features two stories of walls flooded with filtered light from the skylights above.
A modern staircase leads upstairs to the guest bedroom, with an ensuite bathroom, two closets, and a spacious storage room. Cross the bridge, which overlooks the common areas below, to the master suite. The expansive layout of the room features a balcony overlooking the backyard, an exposed brick wall, and ensuite bathroom, which features his-and-hers vanities, walk-in shower, and two walk-in closets. A large study accompanies the master suite, with built-ins and walls of windows providing treetop views. Back downstairs, you will find a coat closet and powder bathroom, featuring Venetian plaster, and the two-car garage with clever storage options, coated floors, and the mechanical closet.
Other improvements include LED lighting, a new backyard fence, mosquito misting system, Elfa storage in the garage, two Trane HVAC systems, tankless water heater, window shades, a commercial-grade TPO roof, and replaced double-pane windows. This is a rare opportunity to own an architectural gem in an ideal location. This multifunctional and well-kept home appeals to those looking for a modern but beautifully minimalistic lifestyle.
Details
address
-
address: 4033 Travis Street
-
zip code: 75204
-
country: United States


