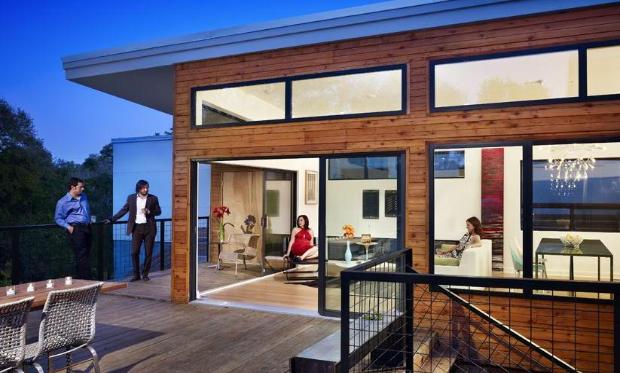MA MODULAR: Modernizing the Modular Home
by Christina Gaona
“Ma refers to the Japanese concept meaning an interval in time and space, a dramatic pause, the silence between phrases of music. In architecture, it is a quiet, neutral space that enhances the whole of a design. Ma is our design inspiration. A simple, elegant sanctuary. Ma is home.”
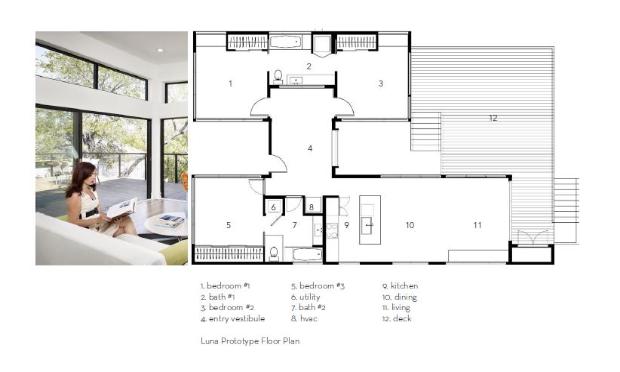
Ma Modular, birthed from KRDB, a modern residential and commercial design/build firm in Austin, Texas, offers homeowners something previously unimagined in the modern home market. Using a careful and strategic design process in correlation with the production benefits of manufacturing, Ma offers affordable modular homes equipped with luxury, modern features, and sustainable design.
Ma Modular buildings provide versatile space that can function as a first or second single family residence, home office, or studio. Multiple floor plans, both single and two-story, are comprised of standardized units that require fewer moving parts and offer maximum flexibility for interior and exterior connections. Ma Modular offers two standard module sizes both 15 feet wide and either 36 feet or 60 feet long and a variety of connector and stair modules unite the larger, main modules. Each of these base module sizes accommodates three distinct single floor plans – a total of 6 – that can be combined to create a unique single-family residence with multiple bedrooms and bathrooms, either as a single-floor or two-story residence.
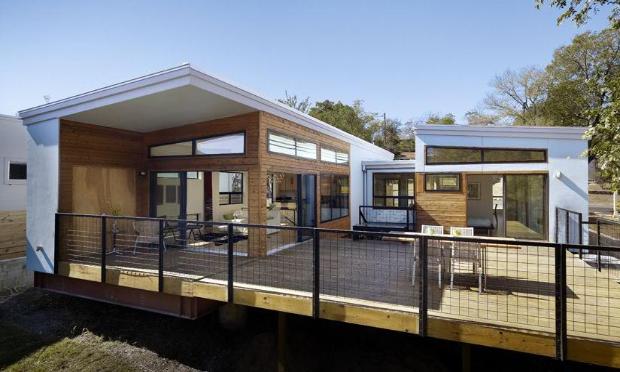
The floor plans for two of the three 36ft X 15ft units – called Dharma and Karma – each feature a living room space, full kitchen, and bathroom making a perfect studio, office, or rental unit. Karma also includes a covered outdoor deck area and eachof the two floor plan designs is fitted with 3 or 4 connections for additional modules.
Intima, the third 36ft X 15ft unit offers two spacious bedrooms with an entry deck and with one sliding patio door. A Jack & Jill bath with a long vanity connects the two bedrooms and includes a storage/ desk wall.
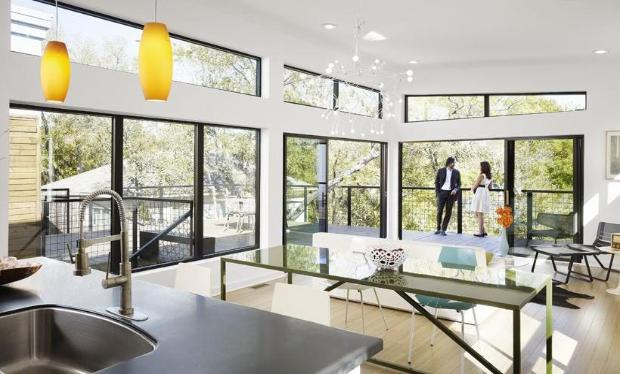
Grandma, one of three 60ft X 15ft units can easily function as a 900 square foot stand-alone home or can be the foundational unit to which additional modules are connected. It features one large bedroom with a large closet, centralized bathroom, kitchen, and utility, as well as an open living area and an outdoor deck.
Maxima is a 60ft X 15ft open-use unit that can function as a large living room area or studio to another bedroom module unit. It is equipped with a full kitchen, bathroom, utility room, and large open deck.
Soma, the third 60ft X 15ft unit offers two bedrooms and bathrooms. One of the two bedrooms is a master suite with a double walk-in closet and master bathroom. The central space between bedrooms is intended as an outdoor space, a connector or vestibule, or a landing space for stairs in a two-story plan.
The adaptability of the modules allows for multiple combined floor plan configurations. Each Ma Modular home is equipped with several sustainable features such as special R19 exterior wall insulation, R30 to R50 roof insulation, efficient low e-insulation windows, metal roofs that are reflective and durable, and bamboo and cork finished floors and fixtures that are sustainably harvested. Each Ma Modular home comes standard with high ceilings, robust metal and wood siding, sliding glass patio doors, and solid surface countertops. Several interior finishes for modern cabinetry and countertops are available as well as for modern stainless steel appliances. Even the lighting fixtures available in Ma Modular homes are modern design.The adaptability of the modules allows for multiple combined floor plan configurations. Each Ma Modular home is equipped with several sustainable features such as special R19 exterior wall insulation, R30 to R50 roof insulation, efficient low e-insulation windows, metal roofs that are reflective and durable, and bamboo and cork finished floors and fixtures that are sustainably harvested. Each Ma Modular home comes standard with high ceilings, robust metal and wood siding, sliding glass patio doors, and solid surface countertops. Several interior finishes for modern cabinetry and countertops are available as well as for modern stainless steel appliances. Even the lighting fixtures available in Ma Modular homes are modern design.
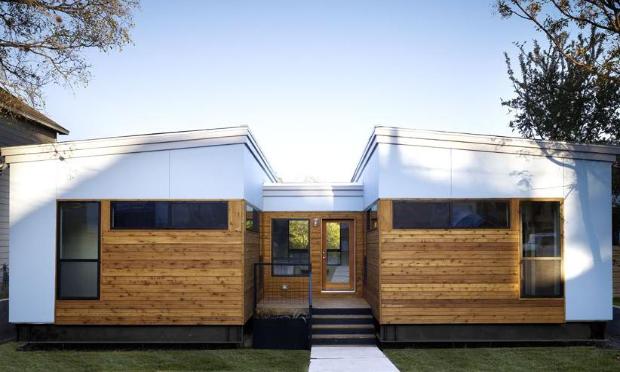
Ma Modular produces modern prefabricated homes that make owning a modern home more accessible. Individual square footage costs run between $125 and $150 – more expensive than traditional manufactured homes, but less than other modern modular homes on the market – and include soft costs like design costs, engineering fees and utilities hookup. Also included are module costs like foundation, framing, pluming, and insulated low e-windows as well as allowances for interior finishes, fixtures, and appliances.
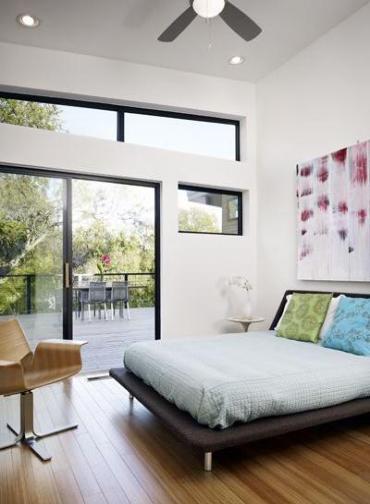
Each Ma Modular home has a factory-to-site time of approximately 180 days and requires two weeks of finishing after arriving on site. Some green features like solar arrays, tankless hot water heaters, and rain water harvesting systems are available at additional cost. Not included in the base square footage cost is the actual property and any decks, driveways, and landscaping on the property. There is also an additional cost if the property is not already equipped with sewer, water, or electric.
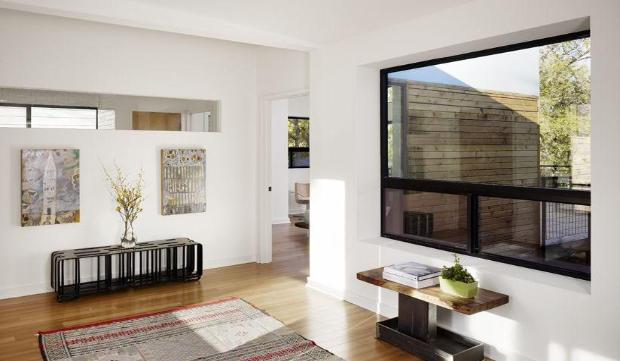
For more information on
MaModular visit their website at
www.mamodular.com
or www.krdb.com
photos taken from the Ma Modular model home located in Austin, Texas.

