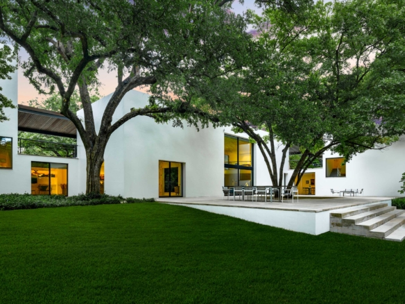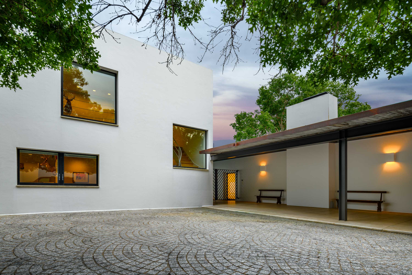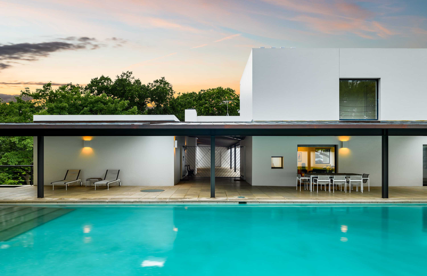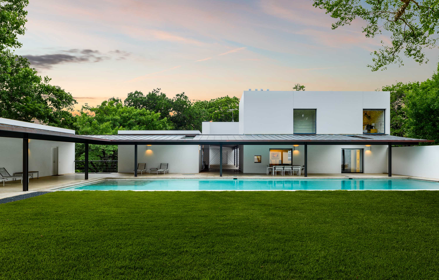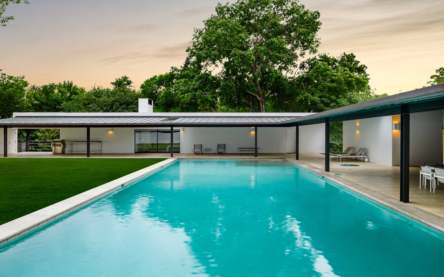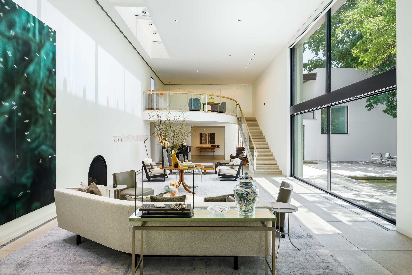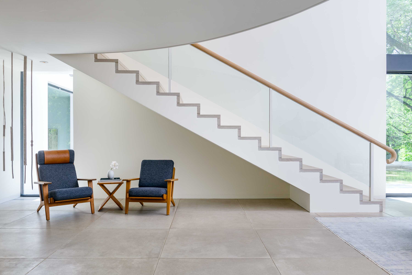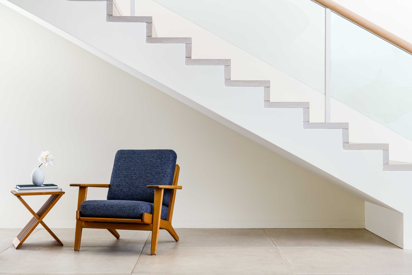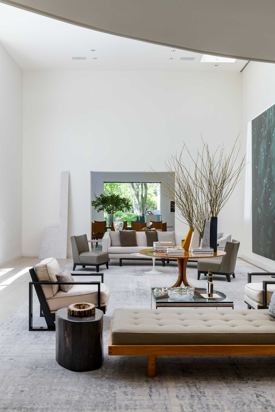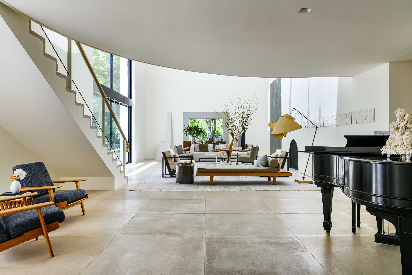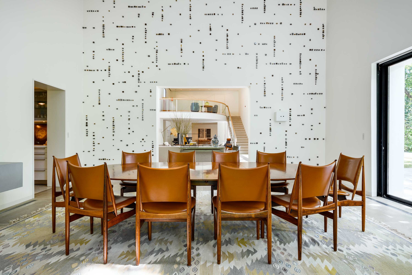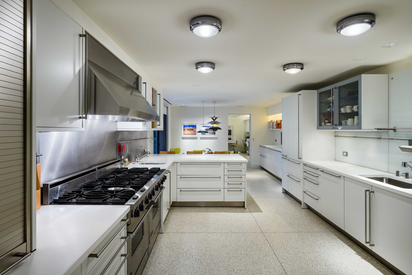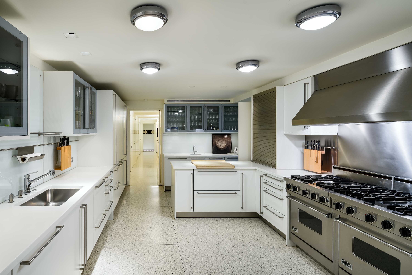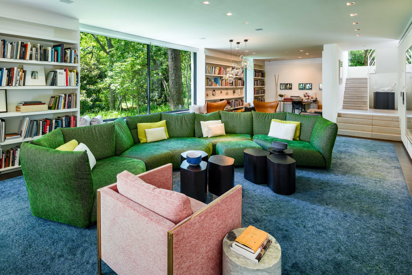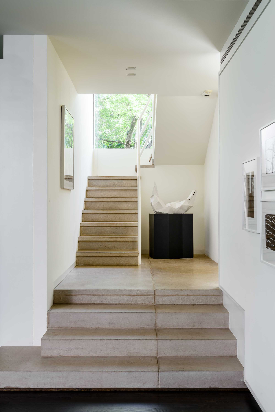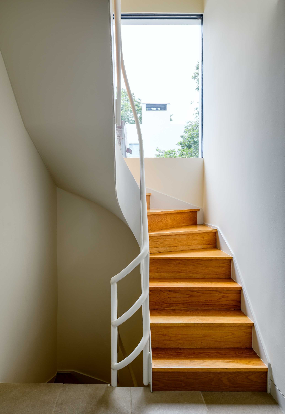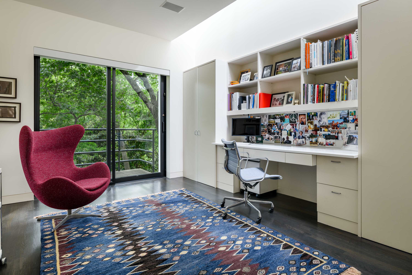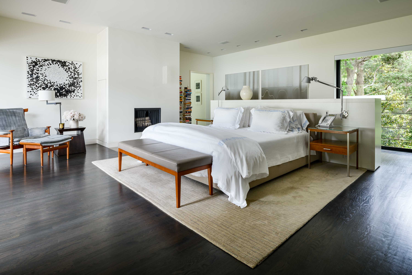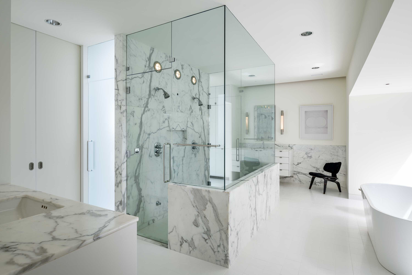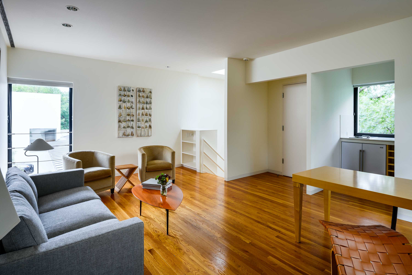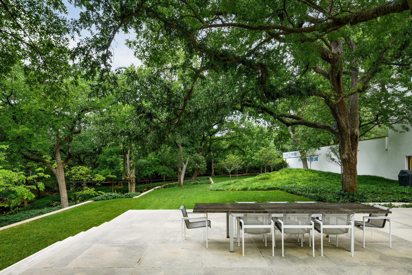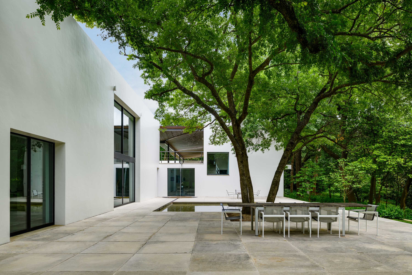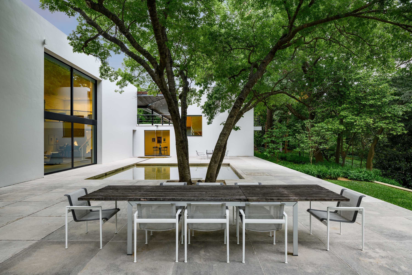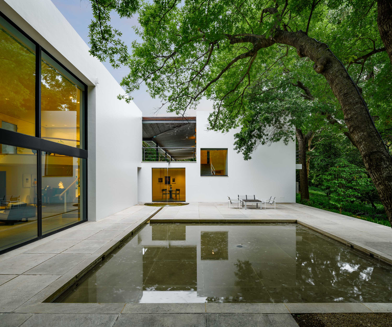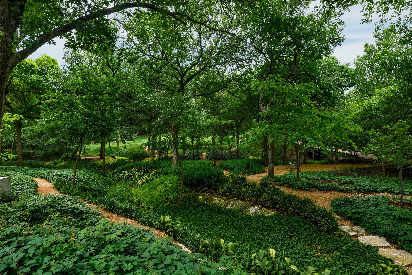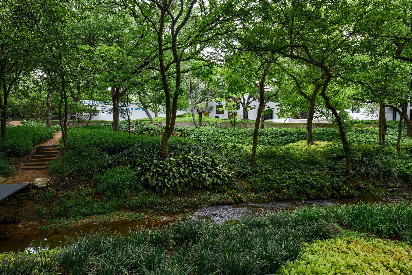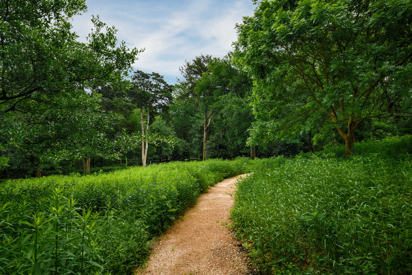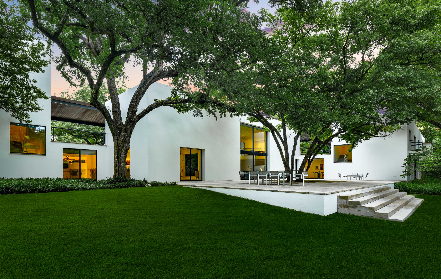4608 MEADOWOOD ROAD
description
4608 Meadowood Road
“…an exemplary Texas house” -David Dillon, architecture critic, Architecture magazine
“…embodies that rare trait of timelessness in a powerful way.” -Larry Speck, architect, archinect.com
Critically lauded and professionally awarded, 4608 Meadowood Road is a house of a lifetime.
Commissioned by art collectors from the celebrated architect Edward Larrabee Barnes – designer of the incomparable Dallas Museum of Art – 4608 Meadowood is a special, spectacular and unrepeatable residence. It is a family home, a showcase for art and a transformative setting for enlightened living.
On nearly 4 parklike acres in quiet Preston Hollow, the house is a getaway from the everyday. “Its public face is serene and private, in the best Spanish colonial manner,” wrote Dallas Morning News architecture critic David Dillon in Architecture magazine. “But the picture changes dramatically in back, where the site drops off toward woods and Banes breaks the house down in a romantic tumble of separate elements – towers, terraces, courtyards and stairways.” Its four main towers are set into a gentle hillside, seemingly separate when glimpsed from the road but wholly connected across the back, where walls of glass beautifully blur the lines between house, lawn and woods. The towers organize the house into four zones: living/dining/kitchen; den/master retreat; family/guest bedrooms; and garage/guest quarters. It is a brilliant and unique plan, deftly balancing social and private spaces.
Everything about 4608 Meadowood is distinctive. Its main entrance is at one top corner of the double-height living room: The front door swings open to reveal an elevated landing over the room, and an unforgettable vista down into the thrilling, glass-walled space. A monumental limestone staircase descends into the living room, which, in turn, flows into the double-height dining room. At the opposing end of the living room, a dramatic 42-foot art gallery leads to a sumptuous library/den and a cozy wine room. Everywhere, there are plays of light and subtle details. It is a house that quietly delights at every turn.
The luxuries of the home are almost limitless. At nearly 11,000 square feet, it features five bedrooms, five full baths, three half baths, a chef’s kitchen with Bulthaup cabinetry, a guest suite (complete with living room and wet bar), an elevator to all three floors of the house and a three-car garage. There is a breakfast room, silver closet, safe room and office.
The master retreat is a world unto itself, with an office, gym, large bedroom, large marble bath and capacious closets. The family bedroom tower features a bedroom, sitting room and full bath on the first floor and two bedrooms and a shared bath on the second floor.
Encircling the house are a walled motor court, walled courtyard, sport court, 73-foot saltwater swimming pool, covered patios, al fresco patios and architectural fountains.
The lawns and grounds at 4608 Meadowood are works of art that complement the equally artful home. Designed by noted firm Reed Hilderbrand, the landscape echoes the architecture: restrained at the front and free-spirited at the rear. It features native Texas plantings, cedar elm trees, a rare double-trunk American elm tree, meandering paths and three bridges – two pedestrian and one vehicular – over a sparkling creek that divides the lush property.
Called “a thoroughly romantic architectural vision” and “the best thing Barnes ever did,” 4608 Meadowood Road is a singular property – the only home in Dallas by the world-renowned architect, and a home of unparalleled architectural intellect and excitement. Executed in 1983 and sensitively updated for today, 4608 Meadowood is a once-in-a-lifetime opportunity – a masterwork that is at once imposing and informal, refined and relaxed.
CRITICAL ACCLAIM
“…a thoroughly romantic architectural vision…” -AIA Honor Award
“Much of the romance comes from [Edward Larrabee] Barnes’ imaginative handling of the lush, sloping site, so rare in Dallas…” -David Dillon, architecture critic, Architecture magazine
“Its public face is serene and private, in the best Spanish colonial manner. But the picture changes dramatically in back, where the site drops off toward woods and Barnes breaks the house down in a romantic tumble of separate elements – towers, terraces, courtyards and stairways.” -David Dillon
“Along the street, the house maintains a cool minimalist presence … the austerity of the public façade thus gives way to a subdued exuberance in the private domain.” -David Dillon
“…beautifully sited on a rolling piece of land in Preston Hollow, immaculately detailed with minimalist precision and spot-on in its scale and proportions. It is richly complex in plan, but also dead simple in the composition of each element.” -Larry Speck, architect, archinect.com
“…a dynamic interplay of solids and voids.” -David Dillon
“…allows owners and guests a maximum degree of privacy and autonomy yet also provides a grand space for parties and family gatherings…” -David Dillon
“…clean, uncluttered spaces in which art is allowed to sing…” -David Dillon
“…lyrical Modernism…” -David Dillon
“…an exemplary Texas house…” -David Dillon
“…embodies that rare trait of timelessness in a powerful way.” -Larry Speck
“This house is proof that modernism has the ability to transcend generations. If the house were built today it would seem as fresh and contemporary as it did 30 years ago.” -Larry Speck
“…the best thing [architect Edward Larrabee] Barnes ever did.” -Larry Speck
PROFESSIONAL ACCLAIM
AIA Honor Award, House in Dallas, Edward Larrabee Barnes, architect, awarded 1986
EDWARD LARRABEE BARNES
Born in Chicago, Edward Larrabee Barnes received a B.A. in the history of architecture from Harvard in 1938 and a masters of architecture in 1942 from Harvard’s Graduate School of Design. Influenced by his professors, modernist masters Walter Gropius and Marcel Breuer, Barnes relocated to Los Angeles to devise readymade houses for renowned industrial designer Henry Dreyfuss. In 1947, he started his own architecture firm in New York with his wife Mary, also an architect, championing the ideals of simplicity and site sensitivity. Their projects ranged from houses and camps to museums and universities. Notable architecture projects include the Walker Art Center from 1966-71 in Minneapolis; the Dallas Museum of Art in 1983-84 (in collaboration with Dan Kiley); and the IBM headquarters at Madison Avenue in 1983 (in collaboration with Robert Zion and Breen Associates). Barnes also collaborated with landscape architects on designs of botanical gardens in both New York and Chicago and was involved in university master planning at Purchase College and Yale University. He was posthumously awarded the American Institute of Architects’ Gold Medal in 2007.
“He is, amidst gestures that tend towards the monumental, acutely concerned with context, and his buildings rarely appear cold or out of place.” -Ching-Yu Chang, architecture scholar, in the book Contemporary Architects
“Edward Larrabee Barnes will be remembered in Dallas for the integrity of design and the enduring grace and efficacy of his building for the Dallas Museum of Art … His work greatly impacted the advancement of artistic and architectural culture in the city.” -John R. Lane, former Eugene McDermott Director of the Dallas Museum of Art
Details
address
-
address: 4608 Meadowood Road
-
zip code: 75220

