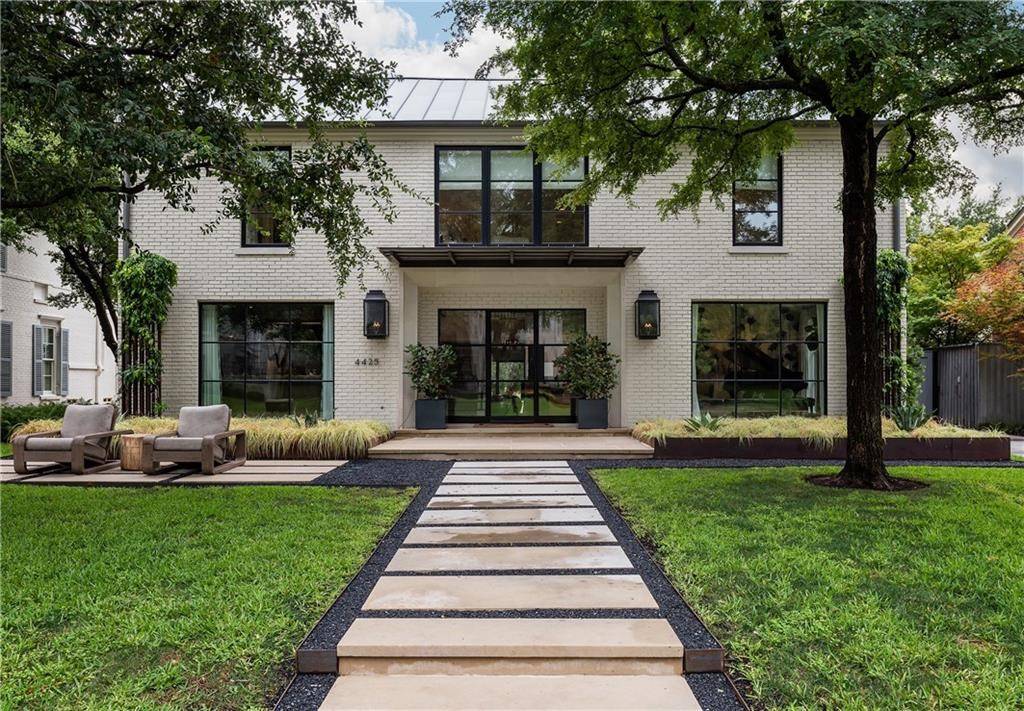description
4425 Arcady Avenue
Perched on a lovely block in the heart of Highland Park, this dynamic do-over offers the perfect blend of retro chic, modern elegance and fabulous family living that will thrill you from top to bottom. Completely reimagined by architect Clint Pearson and built by Stuart McIlyer in 2014 with landscaping by The Garden Design Studio of Austin, it’s a bold statement that starts with superb curb appeal.
Smooth concrete walkways and sleek metal edges lead to an oversized glass door flanked by large steel windows. The message is clear: This is not your parents’ center entrance colonial!
Inside, the spacious foyer is gently lit from a skylight high above. The pickled oak floors and steel stair railings are the perfect foil for the expanses of white walls and oversized windows which create a spacious gallery-like setting where ordinary objects become art.
The music room to the right carries its own wonderful tune – thanks to a wall of Floral Graffiti wallpaper by Porter Teleo. The “formerly formal” living area has been completely transformed for the way you live now. It feels more like a casual, clubby lounge, complete with steel fireplace surround and fabulous wall-to-wall mirrored wet bar of black marble and custom cabinetry. Best of all, this space is flexible and large enough for seating and dining in an intimate setting.
Beyond the bar there’s an oversized family room, with nearly floor-to-ceiling windows and doors with full-on views to the outdoor living room and backyard. A modern limestone fireplace anchors the space and adds the perfect contemporary touch.
The family room opens to an expansive eat-in kitchen with custom banquette seating and barstools at the oversized island. From luxe quartzite counters to high-end stainless appliances, it’s sure to please the most discriminating gourmet chef. A 6-burner Viking range, dual dishwashers, warming oven and SubZero fridge/freezer and glass-fronted beverage cooler are all at your fingertips. There’s even a nice-sized family office/work station and a nearby mudroom with cubbyholes and lockers to keep everyone organized.
Upstairs, you’ll find large laundry and three ensuite bedrooms with spectacular baths featuring a mix of period details and more contemporary touches. The master retreat, added during the gut renovation, provides the perfect parent sanctuary.
Generously sized, its beamed ceiling and limestone fireplace create a cozy sitting area. There’s also a separate den/office and large his and hers dressing rooms with custom cabinetry and storage. The master bath is a sumptuous retreat, complete with a large soaking tub and dual showers and floors expertly appointed in a modified herringbone Ann Sacks tile.
And there’s more. With guest quarters over the newer garage built in 2014, a fifth bedroom awaits the lucky friends and family who will enjoy spending time at your place. This smartly tailored getaway includes its own full bath, kitchenette and sitting area – everything you need to be a 5-star host.
And when it’s time to enjoy the great outdoors, there’s an ever-verdant lawn for the kids, and a convenient side yard dog run, plus a spacious outdoor living/dining room with TV and fireplace. This urban oasis also includes a living wall of greenery and an outdoor kitchen/grill area for easy entertaining in comfort and style.
If you’re looking for a clean, contemporary family home that’s the perfect mix of perfection, this “must see” property awaits you.
Details
4
4
4648 sq.ft*
2
1938
address
- address 4425 Arcady Avenue
- zip code 75205
- country United States

