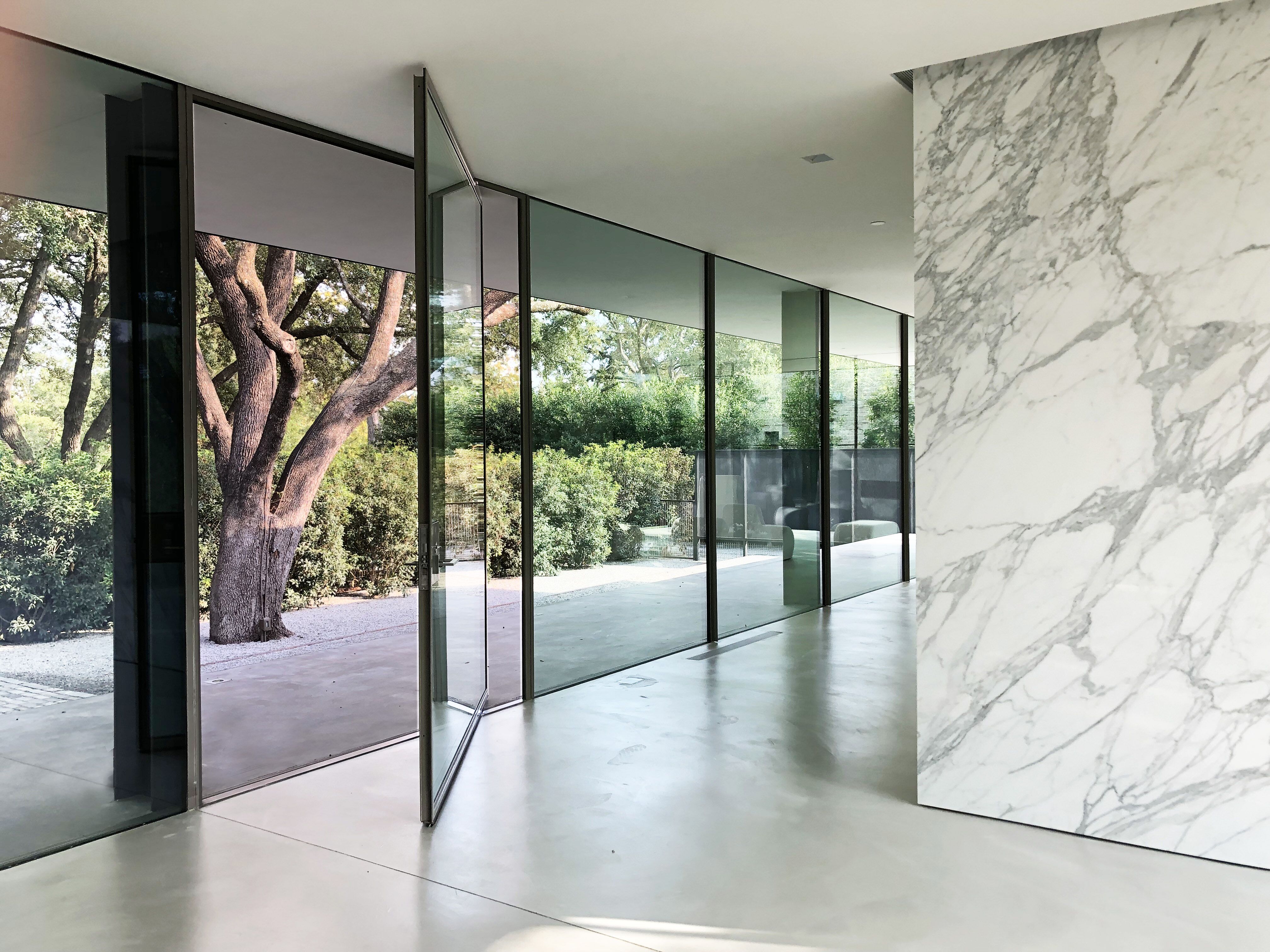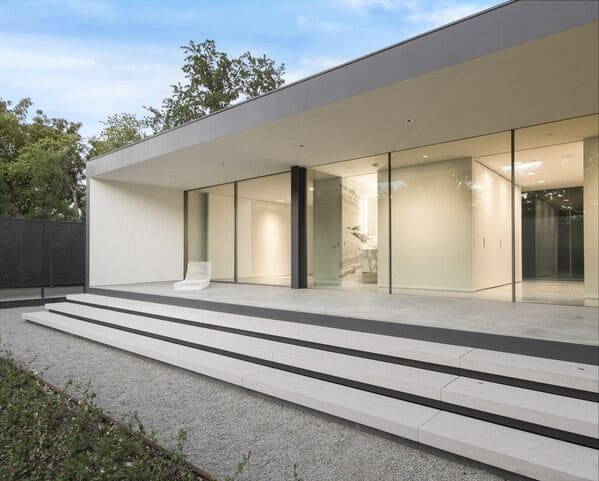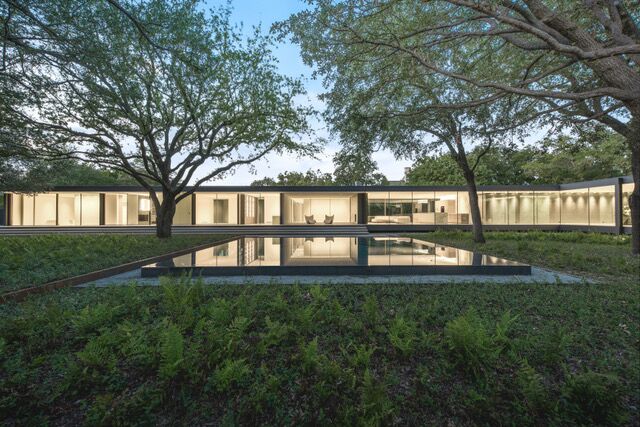The Dallas Architecture Forum Presents
365 MODERN LIVING RECEPTION
Modern Living Every Day of the Year
HOUSE ON RICKS
Tuesday, 19 November 2019, 6 to 8 pm

The House on Ricks residence is woven into a park-like setting of almost two acres that is graced by a dense cluster of mature live oak trees. The owners set out to create an architecturally stunning, minimal one-story glass house that would sit lightly among the trees as its own work of art. In addition to existing as a captivating home in the woods for its residents, the house is designed to serve as an alluring place to gather for events supporting the causes that are closest to the owners’ hearts. Inspired by the precision and form of well-tailored custom fashion design, interior finish selections and details were kept to a minimum, as not to disrupt the eye from the expansive trees and landscape which sits just outside. Monolithic forms and walls in natural stone create a subtle backdrop, while carefully selected polished brass fixtures and hardware act as moments of polished ‘jewelry’ punctuating the precision of the black, white, and grey interior palette.
The home gestures quietly to the neighborhood, with guests entering the property through a foliage-screened front courtyard. Visitors are then invited to enter with a monumental staircase spanning the length of the front façade, together with a roof plane that hovers above the front hedge and rests upon a dark, cubic monolith that penetrates into the formal areas of the home. The front door ushers guests into the formal living and dining rooms, which frame a view of the expansive side yard with its mature trees and meditative water feature. More private areas of the home gradually unfold toward the rear of the property, including a family living space, guest wing, and master wing. The minimal, sensual material palette includes large-format porcelain wall panels, stunning book-matched marble and granite, custom acoustical ceilings, and breathtaking expanses of native live oaks.
While the footprint of the home is nearly 10,000 square feet, the foundation is about half the area of the footprint; the floors of the home cantilever off the foundation in order to reduce the impact of the home on the root systems of the trees. This solution also allows visitors to experience different perspectives of the landscape as they move through the site, which subtly slopes up from the natural grade of the home. The result allows for the trees and the site to play a primary role in the experience, in harmony with the building itself.

Architecture
Joshua Nimmo, AIA, LEED-AP; Kristin Walsh, LEED-AP
Nimmo Architecture
Interior Design
William Nash, Allied ASID
William Nash Design
Landscape Architecture
David Hocker, FASLA; Ashlee Lehmann, ASLA
HOCKER
General Contractor
Steve McCombs; Vaughn Shadle
S.H. McCombs Company, Inc.
More information and Purchase Tickets HERE.

